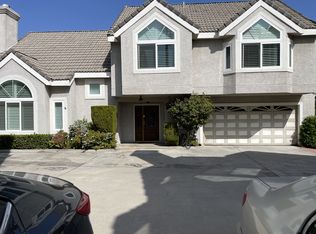Sold for $1,290,000 on 07/29/25
Listing Provided by:
Wenqian Zhou DRE #01986112 626-400-8880,
Keller Williams Realty
Bought with: Trung Phan, Broker
$1,290,000
407 E Duarte Rd APT D, Arcadia, CA 91006
4beds
2,049sqft
Condominium
Built in 1992
-- sqft lot
$1,281,600 Zestimate®
$630/sqft
$4,863 Estimated rent
Home value
$1,281,600
$1.17M - $1.41M
$4,863/mo
Zestimate® history
Loading...
Owner options
Explore your selling options
What's special
Welcome to this exquisitely upgraded four-bedroom, three-bathroom end unit with its private backyard inside the community that features only 7 homes. An inviting foyer immediately opens onto the high ceiling main living area, a spacious living room with an elegant fireplace flows into the formal dining area. Adjacent, the gourmet kitchen features custom cabinetry, quartz countertops, designer tile backsplash, and stainless steel kitchen appliances. Upstairs, the primary bedroom offers a serene retreat with a walk-in closet and a private bath with dual vanities, and a large shower. Down the hall from a desirable loft are three comfortable secondary bedrooms and a full hall bath, provide ample space for family or guests. The attached 2-car garage with laundry hookups and built-in closets completes it nicely. Within minutes to the top-rated Arcadia schools, Santa Anita Mall, park, golf course, racetrack, library, fine dining, and entertainment. You can’t beat this convenient central location with the Award-winning Arcadia Unified School District! This rare find Turn-Key Ready home where modern luxury meets unbeatable convenience! *Property Video* https://player.vimeo.com/video/1087324873
Zillow last checked: 8 hours ago
Listing updated: July 29, 2025 at 12:49pm
Listing Provided by:
Wenqian Zhou DRE #01986112 626-400-8880,
Keller Williams Realty
Bought with:
TRUNG PHAN, DRE #01388122
Trung Phan, Broker
Source: CRMLS,MLS#: AR25116907 Originating MLS: California Regional MLS
Originating MLS: California Regional MLS
Facts & features
Interior
Bedrooms & bathrooms
- Bedrooms: 4
- Bathrooms: 3
- Full bathrooms: 3
- Main level bathrooms: 1
Primary bedroom
- Features: Primary Suite
Bedroom
- Features: Multi-Level Bedroom
Heating
- Central
Cooling
- Central Air
Appliances
- Laundry: Washer Hookup, Gas Dryer Hookup, In Garage
Features
- Loft, Primary Suite
- Has fireplace: Yes
- Fireplace features: Living Room
- Common walls with other units/homes: End Unit,No Common Walls
Interior area
- Total interior livable area: 2,049 sqft
Property
Parking
- Total spaces: 2
- Parking features: Garage - Attached
- Attached garage spaces: 2
Features
- Levels: Two
- Stories: 2
- Entry location: 1
- Pool features: None
- Has view: Yes
- View description: Mountain(s)
Lot
- Size: 0.59 Acres
Details
- Parcel number: 5779019093
- Zoning: ARR2YY
- Special conditions: Standard
Construction
Type & style
- Home type: Condo
- Property subtype: Condominium
Condition
- New construction: No
- Year built: 1992
Utilities & green energy
- Sewer: Public Sewer
- Water: Public
Community & neighborhood
Community
- Community features: Curbs, Street Lights
Location
- Region: Arcadia
HOA & financial
HOA
- Has HOA: Yes
- HOA fee: $200 monthly
- Amenities included: Maintenance Grounds, Insurance, Trash, Water
- Association name: Arcadia Rose Estates HOA
- Association phone: 626-825-8838
Other
Other facts
- Listing terms: Cash,Cash to New Loan,Submit
Price history
| Date | Event | Price |
|---|---|---|
| 7/29/2025 | Sold | $1,290,000+0.4%$630/sqft |
Source: | ||
| 7/20/2025 | Pending sale | $1,285,000$627/sqft |
Source: | ||
| 6/30/2025 | Contingent | $1,285,000$627/sqft |
Source: | ||
| 6/26/2025 | Price change | $1,285,000+2.8%$627/sqft |
Source: | ||
| 5/28/2025 | Listed for sale | $1,250,000+23.4%$610/sqft |
Source: | ||
Public tax history
| Year | Property taxes | Tax assessment |
|---|---|---|
| 2025 | $12,645 +6.4% | $1,053,924 +2% |
| 2024 | $11,887 +2.1% | $1,033,260 +2% |
| 2023 | $11,639 +2.4% | $1,013,000 +12.9% |
Find assessor info on the county website
Neighborhood: 91006
Nearby schools
GreatSchools rating
- 9/10Camino Grove Elementary SchoolGrades: K-5Distance: 0.5 mi
- 8/10Richard Henry Dana Middle SchoolGrades: 6-8Distance: 0.7 mi
- 10/10Arcadia High SchoolGrades: 9-12Distance: 1 mi
Get a cash offer in 3 minutes
Find out how much your home could sell for in as little as 3 minutes with a no-obligation cash offer.
Estimated market value
$1,281,600
Get a cash offer in 3 minutes
Find out how much your home could sell for in as little as 3 minutes with a no-obligation cash offer.
Estimated market value
$1,281,600
