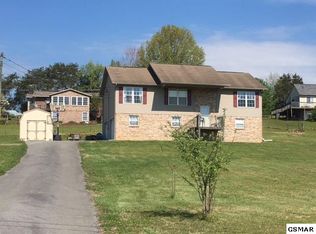This home has so much to offer a family! An open floor plan with kitchen, dining and living area. You walk out from there to a large deck perfect for grilling, enjoying the view, or using the hot tub. There are three bedrooms, two baths, including a large en-suite master bedroom. Downstairs is a newly updated recreation room with plenty of room for the whole family. The roof is brand new. The beautiful lot has views of the mountains in the distance, lots of play space in the yard, and is just just blocks from the elementary school. It is located in a quiet neighborhood, on a street with a cul de sac with no fast traffic. Please call today!
This property is off market, which means it's not currently listed for sale or rent on Zillow. This may be different from what's available on other websites or public sources.

