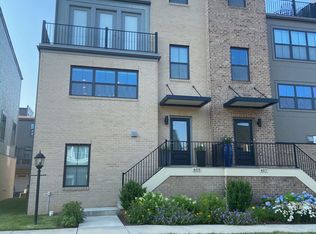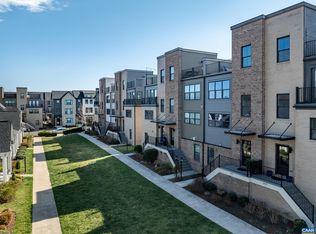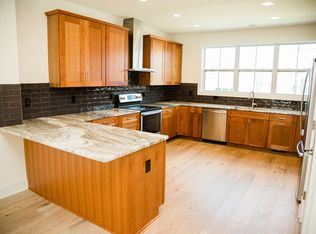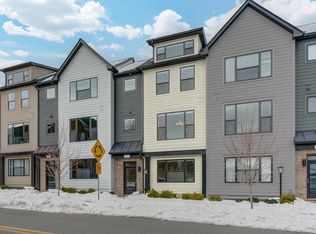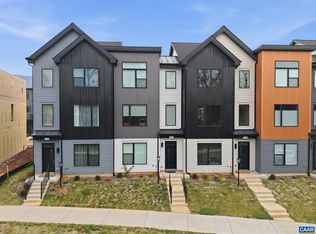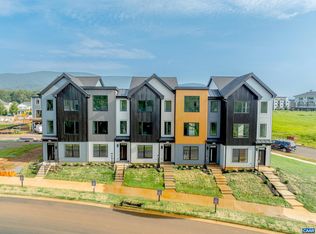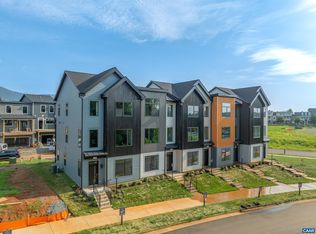NEW PRICE! Why compromise with something less than this beautiful, spacious, unique home on beautiful green space with amazing panoramic Blue Ridge Mountain views in the heart of Old Trail Crozet. This four-level townhome on green space offers modern design and walkable access to Old Trail Town Center. Light-filled with natural hardwood floors and custom window treatments, the open-concept main level features a gourmet kitchen with espresso cabinetry, granite countertops, upgraded stainless steel appliances, and generous prep space flowing into the great room with electric fireplace and spacious dining area. Upstairs, the primary suite includes a walk-in closet and spa-inspired bath with frameless glass shower. A second bedroom with ensuite bath provides ideal guest space. The entry level offers a flexible third bedroom, home office, or gym with full bath. The top-level loft opens to a rooftop terrace with sweeping mountain views—perfect for relaxing or entertaining. Rear deck, two-car garage, and new HVAC (2025) with warranty. Enjoy low-maintenance living in Old Trail near golf, pool, trails, downtown Crozet, and an easy drive to Charlottesville and UVA.
Active
Price cut: $5K (2/26)
$540,000
407 Fennel Rd, Crozet, VA 22932
3beds
2,336sqft
Est.:
Townhouse
Built in 2017
1,742.4 Square Feet Lot
$537,500 Zestimate®
$231/sqft
$103/mo HOA
What's special
Panoramic mountain viewsBreathtaking mountain vistasElectric fireplaceSpectacular loftRooftop terraceLarge dining areaRear deck
- 156 days |
- 615 |
- 15 |
Zillow last checked: 8 hours ago
Listing updated: February 25, 2026 at 06:33pm
Listed by:
DENISE RAMEY TEAM 434-960-4333,
LONG & FOSTER - CHARLOTTESVILLE WEST
Source: CAAR,MLS#: 669425 Originating MLS: Charlottesville Area Association of Realtors
Originating MLS: Charlottesville Area Association of Realtors
Tour with a local agent
Facts & features
Interior
Bedrooms & bathrooms
- Bedrooms: 3
- Bathrooms: 4
- Full bathrooms: 3
- 1/2 bathrooms: 1
- Main level bathrooms: 1
- Main level bedrooms: 1
Rooms
- Room types: Bathroom, Bedroom, Dining Room, Exercise Room, Full Bath, Foyer, Great Room, Half Bath, Kitchen, Laundry, Loft, Primary Bedroom
Primary bedroom
- Level: Third
Bedroom
- Level: Third
Bedroom
- Level: First
Primary bathroom
- Level: Third
Bathroom
- Level: Third
Bathroom
- Level: First
Dining room
- Level: Second
Great room
- Level: Second
Half bath
- Level: Second
Kitchen
- Level: Second
Laundry
- Level: Third
Loft
- Level: Fourth
Heating
- Heat Pump
Cooling
- Central Air, Heat Pump
Appliances
- Included: Dishwasher, Electric Range, Disposal, Microwave, Refrigerator, Dryer, Washer
Features
- Double Vanity, Multiple Primary Suites, Walk-In Closet(s), Breakfast Bar, Entrance Foyer, Eat-in Kitchen, Loft, Programmable Thermostat, Recessed Lighting
- Flooring: Carpet, Ceramic Tile, Hardwood
- Windows: Insulated Windows
- Has basement: No
- Number of fireplaces: 1
- Fireplace features: Electric, One
- Common walls with other units/homes: 2+ Common Walls
Interior area
- Total structure area: 2,820
- Total interior livable area: 2,336 sqft
- Finished area above ground: 2,336
- Finished area below ground: 0
Video & virtual tour
Property
Parking
- Total spaces: 2
- Parking features: Attached, Electricity, Garage, Garage Door Opener, Garage Faces Rear
- Attached garage spaces: 2
Features
- Levels: Three Or More,Multi/Split,Quad-Level
- Stories: 3
- Patio & porch: Composite, Deck
- Pool features: Association
- Has view: Yes
- View description: Golf Course, Mountain(s)
Lot
- Size: 1,742.4 Square Feet
Details
- Parcel number: 055E0012701200
- Zoning description: R-1 Residential
Construction
Type & style
- Home type: Townhouse
- Architectural style: Contemporary
- Property subtype: Townhouse
- Attached to another structure: Yes
Materials
- Brick, Fiber Cement, Stick Built, Stucco
- Foundation: Poured
- Roof: Architectural
Condition
- New construction: No
- Year built: 2017
Details
- Builder name: SOUTHERN DEVELOPMENT HOMES
Utilities & green energy
- Sewer: Public Sewer
- Water: Public
- Utilities for property: Cable Available, High Speed Internet Available
Green energy
- Green verification: Pearl Certification
Community & HOA
Community
- Security: Smoke Detector(s)
- Subdivision: OLD TRAIL
HOA
- Has HOA: Yes
- Amenities included: Playground, Pool, Trail(s)
- Services included: Association Management, Common Area Maintenance, Insurance, Playground, Road Maintenance, Snow Removal, Trash
- HOA fee: $309 quarterly
Location
- Region: Crozet
Financial & listing details
- Price per square foot: $231/sqft
- Tax assessed value: $567,100
- Annual tax amount: $5,069
- Date on market: 9/25/2025
- Cumulative days on market: 223 days
Estimated market value
$537,500
$511,000 - $564,000
$2,924/mo
Price history
Price history
| Date | Event | Price |
|---|---|---|
| 2/26/2026 | Price change | $540,000-0.9%$231/sqft |
Source: | ||
| 12/4/2025 | Listed for sale | $545,000$233/sqft |
Source: | ||
| 11/8/2025 | Pending sale | $545,000$233/sqft |
Source: | ||
| 9/25/2025 | Listed for sale | $545,000-0.9%$233/sqft |
Source: | ||
| 9/10/2025 | Listing removed | $549,900$235/sqft |
Source: | ||
| 6/12/2025 | Listed for sale | $549,900+25.6%$235/sqft |
Source: | ||
| 11/9/2023 | Listing removed | -- |
Source: Zillow Rentals Report a problem | ||
| 9/23/2023 | Price change | $2,895-1.9%$1/sqft |
Source: Zillow Rentals Report a problem | ||
| 8/29/2023 | Price change | $2,950-3.3%$1/sqft |
Source: Zillow Rentals Report a problem | ||
| 8/26/2023 | Listed for rent | $3,050+3.4%$1/sqft |
Source: Zillow Rentals Report a problem | ||
| 6/14/2022 | Listing removed | -- |
Source: Zillow Rental Manager Report a problem | ||
| 5/28/2022 | Listed for rent | $2,950+13.5%$1/sqft |
Source: Zillow Rental Manager Report a problem | ||
| 5/18/2019 | Listing removed | $2,600$1/sqft |
Source: RENT YOUR HOME LLC #589296 Report a problem | ||
| 4/29/2019 | Listing removed | $437,900$187/sqft |
Source: AVENUE REALTY, LLC #587286 Report a problem | ||
| 4/21/2019 | Listed for rent | $2,600$1/sqft |
Source: RENT YOUR HOME LLC #589296 Report a problem | ||
| 3/15/2019 | Price change | $437,900-2.1%$187/sqft |
Source: AVENUE REALTY, LLC #587286 Report a problem | ||
| 12/20/2018 | Listed for sale | $447,500+7.4%$192/sqft |
Source: MONTAGUE, MILLER & CO. - WESTFIELD #584329 Report a problem | ||
| 6/22/2017 | Sold | $416,656$178/sqft |
Source: Public Record Report a problem | ||
Public tax history
Public tax history
| Year | Property taxes | Tax assessment |
|---|---|---|
| 2025 | $5,070 +10.8% | $567,100 +5.8% |
| 2024 | $4,577 +6% | $536,000 +6% |
| 2023 | $4,317 +8.5% | $505,500 +8.5% |
| 2022 | $3,981 +6.2% | $466,100 +6.2% |
| 2021 | $3,747 +1.8% | $438,800 +1.8% |
| 2020 | $3,680 -0.5% | $430,900 -0.5% |
| 2019 | $3,698 +3.3% | $433,000 +1.5% |
| 2018 | $3,578 +488.3% | $426,500 +194.1% |
| 2017 | $608 -3.3% | $145,000 +93.3% |
| 2016 | $629 | $75,000 |
Find assessor info on the county website
BuyAbility℠ payment
Est. payment
$2,994/mo
Principal & interest
$2535
Property taxes
$356
HOA Fees
$103
Climate risks
Neighborhood: 22932
Nearby schools
GreatSchools rating
- 7/10Brownsville Elementary SchoolGrades: PK-5Distance: 0.7 mi
- 7/10Joseph T Henley Middle SchoolGrades: 6-8Distance: 0.6 mi
- 9/10Western Albemarle High SchoolGrades: 9-12Distance: 0.9 mi
Schools provided by the listing agent
- Elementary: Brownsville
- Middle: Henley
- High: Western Albemarle
Source: CAAR. This data may not be complete. We recommend contacting the local school district to confirm school assignments for this home.
