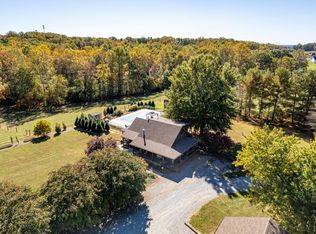13.008 private acres! Perfect mini-farm! Custom built with quality materials and attention to detail. 9 ft ceilings main level and terrace level. Main level living. Beautiful kitchen with open floor plan. Perfect for entertaining and family living.Kitchen and family room are filled with sunlight and enjoy watching nature. Beautiful large covered porch with metal roof. Main level living. Each bedroom has bathroom. Master suite includes electric fireplace, walk-in closet, and wow over-sized shower. Wide open staircase to terrace level. Exercise room, office/bedroom terrace level. Approx 8 cleared acres-mature pasture Fruit trees everywhere. Huge workshop! Tons of storage. Underground utilities. County water. So convenient to LU, shopping, and airport. Perfect for horses, livestock, hunting, and 4 wheeling! This is a private road. No drive-bys. Appointment only.
This property is off market, which means it's not currently listed for sale or rent on Zillow. This may be different from what's available on other websites or public sources.

