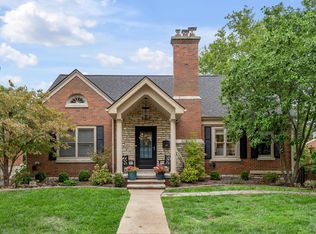Sold for $933,000
$933,000
407 Hart Rd, Lexington, KY 40502
4beds
3,144sqft
Single Family Residence
Built in 1939
7,670.92 Square Feet Lot
$968,600 Zestimate®
$297/sqft
$3,416 Estimated rent
Home value
$968,600
$891,000 - $1.06M
$3,416/mo
Zestimate® history
Loading...
Owner options
Explore your selling options
What's special
This stunning residence in the heart of Chevy Chase boasts a renovated kitchen featuring custom cabinets, granite counters, stainless appliances, & a sleek vent hood! The family room with vaulted ceilings & built-ins sits just off the kitchen. A large laundry room with pantry space is just across from the kitchen. The formal living & dining room combo offers a nice cozy fireplace & just off the living room is a home office with built-in desks & attached full bath, complete with a beautiful tile shower. Home office can be converted into bedroom.
Upstairs, the primary bedroom features built-ins, 2 closets, & a fully remodeled en-suite bath with a tiled shower, soaking tub, double vanity, & a stylish board & batten accent wall. Two additional bedrooms share an updated hall bath with a tiled shower.
The partially finished basement adds more living space, with a rec room & a room currently used as a 4th bedroom (with closet & window, but no egress).
The large deck, ideal for entertaining, overlooks a fenced yard with detached 1-car garage. The adjacent carport was used as a covered patio, perfect for outdoor gatherings. Above the garage is a huge floored attic storage space.
Zillow last checked: 8 hours ago
Listing updated: August 28, 2025 at 11:39pm
Listed by:
Philip A Wood 859-940-5017,
Keller Williams Bluegrass Realty
Bought with:
K Meredith Lane, 214344
Bluegrass Sotheby's International Realty
Source: Imagine MLS,MLS#: 24021944
Facts & features
Interior
Bedrooms & bathrooms
- Bedrooms: 4
- Bathrooms: 3
- Full bathrooms: 3
Primary bedroom
- Description: Two Closets & built ins
- Level: Second
Bedroom 1
- Level: Second
Bedroom 2
- Level: Second
Bedroom 3
- Description: window but no egress
- Level: Lower
Bathroom 1
- Description: Full Bath, (Primary Bath) Tiled Shower, Sep Tub,Double Vanity
- Level: Second
Bathroom 2
- Description: Full Bath, Tiled Shower
- Level: First
Bathroom 3
- Description: Full Bath, Tiled Shower, Shiplap
- Level: Second
Dining room
- Level: First
Dining room
- Level: First
Family room
- Description: Built-ins, vaulted ceilings
- Level: First
Family room
- Description: Built-ins, vaulted ceilings
- Level: First
Kitchen
- Description: Completely Remodeled
- Level: First
Living room
- Description: Fireplace
- Level: First
Living room
- Description: Fireplace
- Level: First
Office
- Description: Can be converted to bedroom
- Level: First
Other
- Description: Unfinished storage and systems
- Level: Lower
Other
- Description: Unfinished storage and systems
- Level: Lower
Recreation room
- Level: Lower
Recreation room
- Level: Lower
Utility room
- Description: pantry in utility room
- Level: First
Heating
- Electric, Heat Pump, Zoned
Cooling
- Electric, Heat Pump, Zoned
Appliances
- Included: Disposal, Dishwasher, Microwave, Refrigerator, Range
- Laundry: Electric Dryer Hookup, Washer Hookup
Features
- Eat-in Kitchen, Walk-In Closet(s), Ceiling Fan(s)
- Flooring: Hardwood, Tile
- Doors: Storm Door(s)
- Windows: Insulated Windows, Blinds
- Basement: Crawl Space,Full,Partially Finished,Sump Pump
- Has fireplace: Yes
- Fireplace features: Living Room
Interior area
- Total structure area: 3,144
- Total interior livable area: 3,144 sqft
- Finished area above ground: 2,689
- Finished area below ground: 455
Property
Parking
- Total spaces: 2
- Parking features: Detached Carport, Detached Garage
- Garage spaces: 1
- Carport spaces: 1
- Covered spaces: 2
Features
- Levels: Two
- Patio & porch: Deck, Patio, Porch
- Fencing: Privacy,Wood
- Has view: Yes
- View description: Neighborhood
Lot
- Size: 7,670 sqft
Details
- Parcel number: 17199250
Construction
Type & style
- Home type: SingleFamily
- Property subtype: Single Family Residence
Materials
- Brick Veneer, HardiPlank Type, Synthetic Stucco
- Foundation: Block
- Roof: Dimensional Style,Shingle
Condition
- New construction: No
- Year built: 1939
Utilities & green energy
- Sewer: Public Sewer
- Water: Public
- Utilities for property: Electricity Connected, Natural Gas Available, Sewer Connected, Water Connected
Community & neighborhood
Community
- Community features: Park
Location
- Region: Lexington
- Subdivision: Chevy Chase
Price history
| Date | Event | Price |
|---|---|---|
| 12/3/2024 | Sold | $933,000+0.9%$297/sqft |
Source: | ||
| 10/19/2024 | Contingent | $925,000$294/sqft |
Source: | ||
| 10/17/2024 | Listed for sale | $925,000+46.8%$294/sqft |
Source: | ||
| 10/23/2009 | Listing removed | $629,900$200/sqft |
Source: Turf Town Properties #920065 Report a problem | ||
| 9/29/2009 | Listed for sale | $629,900+8.3%$200/sqft |
Source: Turf Town Properties #920065 Report a problem | ||
Public tax history
| Year | Property taxes | Tax assessment |
|---|---|---|
| 2023 | $6,430 -3.2% | $520,000 |
| 2022 | $6,642 | $520,000 |
| 2021 | $6,642 | $520,000 |
Find assessor info on the county website
Neighborhood: Chevy Chase-Ashland Park
Nearby schools
GreatSchools rating
- 9/10Cassidy Elementary SchoolGrades: K-5Distance: 0.2 mi
- 7/10Morton Middle SchoolGrades: 6-8Distance: 0.3 mi
- 8/10Henry Clay High SchoolGrades: 9-12Distance: 1 mi
Schools provided by the listing agent
- Elementary: Cassidy
- Middle: Morton
- High: Henry Clay
Source: Imagine MLS. This data may not be complete. We recommend contacting the local school district to confirm school assignments for this home.
Get pre-qualified for a loan
At Zillow Home Loans, we can pre-qualify you in as little as 5 minutes with no impact to your credit score.An equal housing lender. NMLS #10287.
