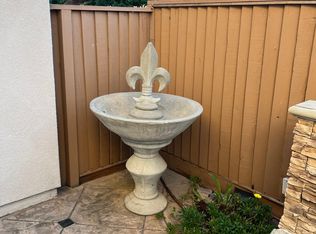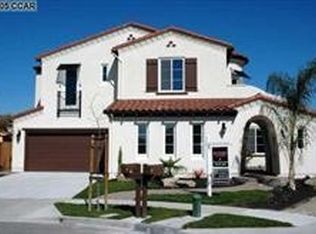Sold for $2,175,000
$2,175,000
407 Maxwell Ct, San Ramon, CA 94582
4beds
2,790sqft
Residential, Single Family Residence
Built in 2004
5,662.8 Square Feet Lot
$2,062,200 Zestimate®
$780/sqft
$4,792 Estimated rent
Home value
$2,062,200
$1.94M - $2.21M
$4,792/mo
Zestimate® history
Loading...
Owner options
Explore your selling options
What's special
Locate in a desirable Gale Ranch community, at a quiet cul-de-sac neighborhood, next to Hidden Crest Park. This stunning 4-bedroom+loft, 3-full bathroom residence boasts with open concept kitchen, sleek granite countertops, ss appliances, double oven, 5-burner cooktop, self-clean rangehood, mosaic backsplash adds a touch of artistry, walk-in pantry, LED lighting illuminates the kitchen. Maple wood cabinets with stylish knobs throughout the house enhance functionality. Modern chandeliers in both living room & family room add a touch of glamour. Former dining with abundant natural light. Premium plantation shutters adorning every window throughout the entire house. Well-maintained Colonial Oak hardwood floor for the entire house. One bedroom with full bathroom downstairs. 2nd floor loft space elevates its charm, complete with built-in bookshelves & cabinets. Laundry room upstairs upgraded with sink & cabinets. Indulge in the ultimate luxury with dual walk-in closets in master suite. Freshly painted home, inside and out. Meticulously maintained front & backyard with abundant fruit trees. 3-car garage with ample storage space & water softener system for the whole house. Minutes to DVHS, tier one rating school. Low HOA! Close to shopping, hiking trails & freeway access!
Zillow last checked: 8 hours ago
Listing updated: May 14, 2024 at 04:58am
Listed by:
Jing Su DRE #01703380 925-698-9718,
Coldwell Banker Realty,
Jean Zhu DRE #01884244 925-800-9999,
Coldwell Banker Realty
Bought with:
Bimal Shrestha, DRE #02199351
Exp Realty Of California, Inc
Source: Bay East AOR,MLS#: 41052587
Facts & features
Interior
Bedrooms & bathrooms
- Bedrooms: 4
- Bathrooms: 3
- Full bathrooms: 3
Bathroom
- Features: Shower Over Tub, Stall Shower, Tile, Double Vanity, Closet, Walk-In Closet(s)
Kitchen
- Features: Counter - Stone, Dishwasher, Double Oven, Eat In Kitchen, Garbage Disposal, Gas Range/Cooktop, Oven Built-in, Pantry, Updated Kitchen
Heating
- Zoned
Cooling
- Has cooling: Yes
Appliances
- Included: Dishwasher, Double Oven, Gas Range, Oven, Dryer, Washer
- Laundry: Common Area
Features
- Formal Dining Room, Pantry, Updated Kitchen
- Flooring: Hardwood
- Windows: Window Coverings
- Number of fireplaces: 1
- Fireplace features: Family Room
Interior area
- Total structure area: 2,790
- Total interior livable area: 2,790 sqft
Property
Parking
- Total spaces: 3
- Parking features: Garage - Attached
- Attached garage spaces: 3
Accessibility
- Accessibility features: None
Features
- Levels: Two
- Stories: 2
- Exterior features: Low Maintenance
- Pool features: None
- Fencing: Fenced
- Has view: Yes
Lot
- Size: 5,662 sqft
- Features: Cul-De-Sac, Back Yard, Front Yard, Side Yard
Details
- Parcel number: 2222500833
- Special conditions: Standard
Construction
Type & style
- Home type: SingleFamily
- Architectural style: Traditional
- Property subtype: Residential, Single Family Residence
Materials
- Stone, Stucco
- Foundation: Slab
- Roof: Composition
Condition
- Existing
- New construction: No
- Year built: 2004
Utilities & green energy
- Electric: No Solar
- Utilities for property: Cable Available, Individual Electric Meter, Individual Gas Meter
Community & neighborhood
Security
- Security features: Carbon Monoxide Detector(s), Double Strapped Water Heater
Location
- Region: San Ramon
- Subdivision: Gale Ranch
HOA & financial
HOA
- Has HOA: Yes
- HOA fee: $17 monthly
- Amenities included: Greenbelt, Other
- Services included: Management Fee, Other
- Association name: HOMEOWNER ASSN SERVICE
- Association phone: 925-830-4848
Other
Other facts
- Listing agreement: Excl Right
- Price range: $2.2M - $2.2M
- Listing terms: Cash,Conventional
Price history
| Date | Event | Price |
|---|---|---|
| 5/13/2024 | Sold | $2,175,000+1.2%$780/sqft |
Source: | ||
| 4/12/2024 | Pending sale | $2,150,000$771/sqft |
Source: | ||
| 3/31/2024 | Listed for sale | $2,150,000+130.4%$771/sqft |
Source: | ||
| 6/21/2005 | Sold | $933,000$334/sqft |
Source: Public Record Report a problem | ||
Public tax history
| Year | Property taxes | Tax assessment |
|---|---|---|
| 2025 | $27,278 -0.5% | $2,218,500 +74% |
| 2024 | $27,404 +65.3% | $1,274,871 +2% |
| 2023 | $16,576 +1.4% | $1,249,875 +2% |
Find assessor info on the county website
Neighborhood: 94582
Nearby schools
GreatSchools rating
- 8/10Coyote Creek Elementary SchoolGrades: K-5Distance: 0.5 mi
- 8/10Gale Ranch Middle SchoolGrades: 6-8Distance: 0.9 mi
- 10/10Dougherty Valley High SchoolGrades: 9-12Distance: 1.2 mi
Schools provided by the listing agent
- District: San Ramon Valley (925) 552-5500
Source: Bay East AOR. This data may not be complete. We recommend contacting the local school district to confirm school assignments for this home.
Get a cash offer in 3 minutes
Find out how much your home could sell for in as little as 3 minutes with a no-obligation cash offer.
Estimated market value
$2,062,200

