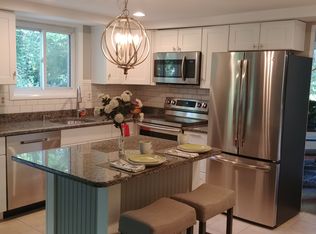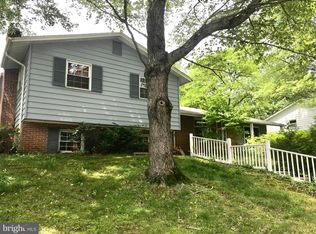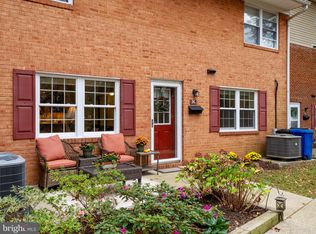Sold for $675,000
$675,000
407 Merryman Rd, Annapolis, MD 21401
4beds
1,850sqft
Single Family Residence
Built in 1968
0.36 Acres Lot
$-- Zestimate®
$365/sqft
$2,829 Estimated rent
Home value
Not available
Estimated sales range
Not available
$2,829/mo
Zestimate® history
Loading...
Owner options
Explore your selling options
What's special
PRICE IMPROVEMENT!! 25k Reduction!! OPEN HOUSE SUNDAY ! 11-1pm! Oct.5th Stop by and see this beautiful home! Priced below market value!! Beautiful home in Heritage! Absolute turn-key! This home has a Wonderful, Open floor plan with 2 En Suites on the Main Level. Spacious, updated Kitchen with coffee bar, Living and Dining Area with Tons of Light. Sliding Glass Doors from the Kitchen Area to the Back Deck and on the Lower Level their are sliders to the Patio and Backyard. Renovated Lower Level with Fireplace and with space with doors for an office and workout room. Attached 2-Car Garage fresh paint and updates Galore! The location of the property is ideal with access to Eastport, Downtown and RT 50 within moments. The community pool is just around the corner from the house. There is not an HOA but a community pool included in the property taxes.
Zillow last checked: 8 hours ago
Listing updated: November 03, 2025 at 04:57pm
Listed by:
Leslee Borman 443-618-3004,
Berkshire Hathaway HomeServices PenFed Realty
Bought with:
Kara Chaffin Donofrio, 636689
Long & Foster Real Estate, Inc.
Source: Bright MLS,MLS#: MDAA2121446
Facts & features
Interior
Bedrooms & bathrooms
- Bedrooms: 4
- Bathrooms: 4
- Full bathrooms: 3
- 1/2 bathrooms: 1
- Main level bathrooms: 3
- Main level bedrooms: 4
Bonus room
- Features: Balcony Access
- Level: Main
Exercise room
- Level: Lower
Laundry
- Level: Lower
Office
- Level: Lower
Storage room
- Level: Lower
Storage room
- Level: Lower
Heating
- Heat Pump, Natural Gas, Electric
Cooling
- Central Air, Electric
Appliances
- Included: Microwave, Dishwasher, Disposal, Dryer, Oven/Range - Gas, Refrigerator, Washer, Water Heater, Electric Water Heater
- Laundry: In Basement, Laundry Room
Features
- Bathroom - Walk-In Shower, Bathroom - Stall Shower, Breakfast Area, Combination Dining/Living, Family Room Off Kitchen, Open Floorplan, Kitchen Island, Kitchen - Table Space
- Doors: Insulated
- Windows: Double Pane Windows
- Basement: Combination,Heated,Improved,Interior Entry,Exterior Entry,Walk-Out Access,Windows
- Has fireplace: No
Interior area
- Total structure area: 1,850
- Total interior livable area: 1,850 sqft
- Finished area above ground: 1,850
Property
Parking
- Total spaces: 4
- Parking features: Garage Faces Rear, Garage Faces Front, Garage Door Opener, Inside Entrance, Attached, Driveway
- Attached garage spaces: 2
- Uncovered spaces: 2
Accessibility
- Accessibility features: None
Features
- Levels: Two
- Stories: 2
- Patio & porch: Deck, Patio
- Exterior features: Sidewalks, Street Lights
- Pool features: Community
- Has view: Yes
- View description: Trees/Woods
Lot
- Size: 0.36 Acres
- Features: Backs to Trees
Details
- Additional structures: Above Grade
- Parcel number: 020633005293406
- Zoning: R
- Special conditions: Standard
Construction
Type & style
- Home type: SingleFamily
- Architectural style: Traditional
- Property subtype: Single Family Residence
Materials
- Block
- Foundation: Block
- Roof: Shingle
Condition
- Excellent
- New construction: No
- Year built: 1968
- Major remodel year: 2017
Utilities & green energy
- Sewer: Public Sewer
- Water: Public
- Utilities for property: Natural Gas Available, Electricity Available, DSL
Community & neighborhood
Community
- Community features: Pool
Location
- Region: Annapolis
- Subdivision: Heritage
Other
Other facts
- Listing agreement: Exclusive Agency
- Listing terms: Conventional,Cash,VA Loan
- Ownership: Fee Simple
Price history
| Date | Event | Price |
|---|---|---|
| 10/31/2025 | Sold | $675,000$365/sqft |
Source: | ||
| 10/12/2025 | Contingent | $675,000$365/sqft |
Source: | ||
| 9/29/2025 | Price change | $675,000-3.6%$365/sqft |
Source: | ||
| 8/13/2025 | Price change | $699,999-3.4%$378/sqft |
Source: | ||
| 7/31/2025 | Listed for sale | $725,000+48.2%$392/sqft |
Source: | ||
Public tax history
| Year | Property taxes | Tax assessment |
|---|---|---|
| 2025 | -- | $541,700 +5% |
| 2024 | $7,413 +5.3% | $515,900 +5.3% |
| 2023 | $7,038 +2.8% | $490,100 +0.9% |
Find assessor info on the county website
Neighborhood: 21401
Nearby schools
GreatSchools rating
- 7/10Germantown Elementary SchoolGrades: PK-5Distance: 0.8 mi
- 5/10Wiley H. Bates Middle SchoolGrades: 6-8Distance: 0.7 mi
- 5/10Annapolis High SchoolGrades: 9-12Distance: 2.6 mi
Schools provided by the listing agent
- Elementary: Germantown
- Middle: Annapolis
- High: Annapolis
- District: Anne Arundel County Public Schools
Source: Bright MLS. This data may not be complete. We recommend contacting the local school district to confirm school assignments for this home.
Get pre-qualified for a loan
At Zillow Home Loans, we can pre-qualify you in as little as 5 minutes with no impact to your credit score.An equal housing lender. NMLS #10287.


