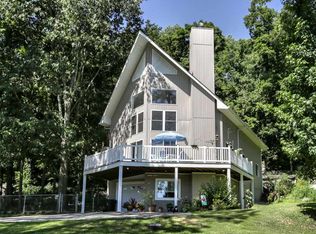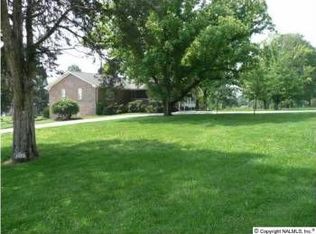Sold for $393,000
$393,000
407 Mohawk Rd, Owens Cross Roads, AL 35763
3beds
3,108sqft
Single Family Residence
Built in ----
1 Acres Lot
$482,500 Zestimate®
$126/sqft
$2,059 Estimated rent
Home value
$482,500
$434,000 - $536,000
$2,059/mo
Zestimate® history
Loading...
Owner options
Explore your selling options
What's special
Nestled in serene mountain beauty, this stunning custom chalet-style home offers comfort, elegance, and privacy. Wake up daily to breathtaking views and natural tranquility. Warm hardwood floors and soaring ceilings abound while a cozy fireplace beckons you to unwind. Expansive floor-to-ceiling windows bathe the space in natural light. The oversized deck is perfect for relaxation. The chef’s kitchen features granite countertops, a spacious pantry, and a bar area. This home blends luxury and nature, ideal for entertaining, peaceful living, or embracing the mountain lifestyle. Roof 2021, HVAC 2022, Water Heater 2023. Possible to annex into the city.
Zillow last checked: 8 hours ago
Listing updated: September 17, 2024 at 08:20am
Listed by:
Leah Miller 256-479-8410,
KW Huntsville Keller Williams
Bought with:
Robin Evans, 108340
House to Home Realty LLC
Source: ValleyMLS,MLS#: 21864828
Facts & features
Interior
Bedrooms & bathrooms
- Bedrooms: 3
- Bathrooms: 2
- Full bathrooms: 2
Primary bedroom
- Features: Carpet, Ceiling Fan(s), Crown Molding, Smooth Ceiling
- Level: First
- Area: 252
- Dimensions: 18 x 14
Bedroom 2
- Features: Carpet, Ceiling Fan(s), Smooth Ceiling
- Level: Second
- Area: 252
- Dimensions: 18 x 14
Bedroom 3
- Features: Carpet, Ceiling Fan(s), Smooth Ceiling, Vaulted Ceiling(s)
- Level: Second
- Area: 252
- Dimensions: 18 x 14
Dining room
- Features: 9’ Ceiling, Smooth Ceiling, Wood Floor
- Level: Second
- Area: 126
- Dimensions: 14 x 9
Kitchen
- Features: Granite Counters, Pantry, Smooth Ceiling, Tile
- Level: Second
- Area: 144
- Dimensions: 16 x 9
Living room
- Features: 10’ + Ceiling, Ceiling Fan(s), Fireplace, Smooth Ceiling, Vaulted Ceiling(s), Wood Floor
- Level: Second
- Area: 380
- Dimensions: 20 x 19
Loft
- Features: Smooth Ceiling, Tile, Vaulted Ceiling(s)
- Level: Second
- Area: 231
- Dimensions: 11 x 21
Heating
- Central 2
Cooling
- Central 2
Appliances
- Included: Dishwasher, Microwave, Range
Features
- Basement: Basement
- Number of fireplaces: 1
- Fireplace features: One, Wood Burning
Interior area
- Total interior livable area: 3,108 sqft
Property
Parking
- Parking features: Garage-Attached, Garage Door Opener, Garage Faces Front, Garage-Two Car
Features
- Levels: Three Or More
- Stories: 3
Lot
- Size: 1 Acres
- Dimensions: 182 x 225 x 152 x 228
Details
- Parcel number: 1807350000022.000
Construction
Type & style
- Home type: SingleFamily
- Property subtype: Single Family Residence
Condition
- New construction: No
Utilities & green energy
- Sewer: Septic Tank
- Water: Public
Community & neighborhood
Location
- Region: Owens Cross Roads
- Subdivision: Mountain View Acres
Price history
| Date | Event | Price |
|---|---|---|
| 9/16/2024 | Sold | $393,000-3.9%$126/sqft |
Source: | ||
| 8/13/2024 | Contingent | $409,000$132/sqft |
Source: | ||
| 7/2/2024 | Listed for sale | $409,000$132/sqft |
Source: | ||
Public tax history
Tax history is unavailable.
Neighborhood: 35763
Nearby schools
GreatSchools rating
- 8/10Madison Co Elementary SchoolGrades: PK-8Distance: 7.6 mi
- 7/10Madison Co High SchoolGrades: 9-12Distance: 7.3 mi
Schools provided by the listing agent
- Elementary: Madison County
- Middle: Madison County
- High: Madison County
Source: ValleyMLS. This data may not be complete. We recommend contacting the local school district to confirm school assignments for this home.
Get pre-qualified for a loan
At Zillow Home Loans, we can pre-qualify you in as little as 5 minutes with no impact to your credit score.An equal housing lender. NMLS #10287.
Sell with ease on Zillow
Get a Zillow Showcase℠ listing at no additional cost and you could sell for —faster.
$482,500
2% more+$9,650
With Zillow Showcase(estimated)$492,150

