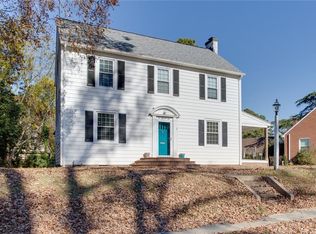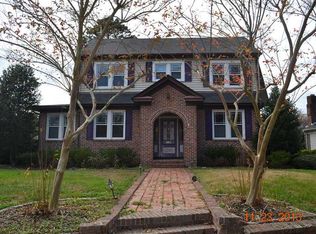Sold
$405,000
407 Park Rd, Suffolk, VA 23434
5beds
2,362sqft
Single Family Residence
Built in 1950
-- sqft lot
$410,500 Zestimate®
$171/sqft
$2,676 Estimated rent
Home value
$410,500
$386,000 - $435,000
$2,676/mo
Zestimate® history
Loading...
Owner options
Explore your selling options
What's special
Welcome to this modern vintage home, where charm seamlessly blends with contemporary conveniences. You'll be captivated by the little details like high ceilings, handcrafted trim work, solid doors, and built-ins. This property has been thoughtfully updated throughout, including the kitchen and bathrooms, making it move-in ready. It comes equipped with a washer, dryer, fridge, and more. The newer roof and new windows ensure peace of mind. Inside, oak floors grace the main level, while upstairs features pine flooring. The backyard oasis invites relaxation and enjoyment with friends. With three bedrooms on the first floor and two additional bedrooms on the second, this home offers ample potential. Experience the comfort of a well-cared-for home, ready for you to settle in!
Zillow last checked: 8 hours ago
Listing updated: November 05, 2025 at 04:53am
Listed by:
Jennifer Menta,
Fit Realty 757-986-6312
Bought with:
Anna Boyer
Howard Hanna Real Estate Svcs.
Source: REIN Inc.,MLS#: 10601250
Facts & features
Interior
Bedrooms & bathrooms
- Bedrooms: 5
- Bathrooms: 3
- Full bathrooms: 2
- 1/2 bathrooms: 1
Heating
- Baseboard, Hot Water, Natural Gas, Radiator
Cooling
- Central Air
Appliances
- Included: 220 V Elec, Dryer, Microwave, Range, Gas Range, Refrigerator, Washer, Gas Water Heater
Features
- Walk-In Closet(s), Ceiling Fan(s), Entrance Foyer, Pantry
- Flooring: Ceramic Tile, Laminate/LVP, Wood
- Windows: Window Treatments
- Basement: Crawl Space
- Attic: Walk-In
- Number of fireplaces: 1
- Fireplace features: Fireplace Gas-natural
Interior area
- Total interior livable area: 2,362 sqft
Property
Parking
- Total spaces: 1
- Parking features: Garage Det 1 Car, 2 Space
- Garage spaces: 1
Features
- Levels: Two
- Stories: 2
- Patio & porch: Porch
- Pool features: Above Ground
- Fencing: Back Yard,Fenced
- Waterfront features: Not Waterfront
Lot
- Features: Corner
Details
- Parcel number: 34G211F3237
- Other equipment: Attic Fan
Construction
Type & style
- Home type: SingleFamily
- Architectural style: Cape Cod
- Property subtype: Single Family Residence
Materials
- Brick
- Roof: Asphalt Shingle
Condition
- New construction: No
- Year built: 1950
Utilities & green energy
- Sewer: City/County
- Water: City/County
- Utilities for property: Cable Hookup
Community & neighborhood
Location
- Region: Suffolk
- Subdivision: Lakeside - 064
HOA & financial
HOA
- Has HOA: No
Price history
Price history is unavailable.
Public tax history
| Year | Property taxes | Tax assessment |
|---|---|---|
| 2024 | $3,354 +4.6% | $313,500 +6.5% |
| 2023 | $3,208 +9.7% | $294,300 +9.7% |
| 2022 | $2,923 +2.6% | $268,200 +4.5% |
Find assessor info on the county website
Neighborhood: 23434
Nearby schools
GreatSchools rating
- 3/10Elephant's Fork Elementary SchoolGrades: PK-5Distance: 2.9 mi
- 3/10King's Fork Middle SchoolGrades: 6-8Distance: 4.2 mi
- 2/10King's Fork High SchoolGrades: 9-12Distance: 2.7 mi
Schools provided by the listing agent
- Elementary: Elephant's Fork Elementary
- Middle: King`s Fork Middle
- High: Kings Fork
Source: REIN Inc.. This data may not be complete. We recommend contacting the local school district to confirm school assignments for this home.
Get pre-qualified for a loan
At Zillow Home Loans, we can pre-qualify you in as little as 5 minutes with no impact to your credit score.An equal housing lender. NMLS #10287.
Sell with ease on Zillow
Get a Zillow Showcase℠ listing at no additional cost and you could sell for —faster.
$410,500
2% more+$8,210
With Zillow Showcase(estimated)$418,710

