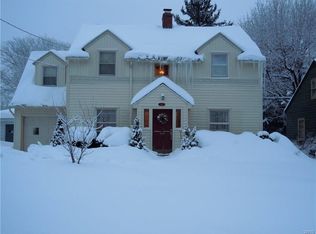Closed
$285,000
407 Radcliffe Rd, Syracuse, NY 13214
4beds
1,374sqft
Single Family Residence
Built in 1948
8,276.4 Square Feet Lot
$-- Zestimate®
$207/sqft
$2,499 Estimated rent
Home value
Not available
Estimated sales range
Not available
$2,499/mo
Zestimate® history
Loading...
Owner options
Explore your selling options
What's special
Welcome home to this 4 bedroom, 2 full bath Cape Cod home in Jamesville-Dewitt School District. **OPEN HOUSE SUNDAY 11:30--1pm** Hardwood floors, woodburning fireplace, partially finished basement. Newer, storm door leads you to the foyer with guest closet. Spacious living room is open to the dining room. Kitchen is fully appliance, and the washer & dryer are conveniently located. Two bedrooms on 1st floor with full bath that has a new shower. upstairs there are 2 additional bedrooms with a full bath in between. Basement has a recreation room-craft room. Plenty of storage space in the unfinished basement with a workbench that stays. Garage is ample sized with extra storage. Exterior back door off garage is newer. Enjoy viewing your backyard from the deck. Fully fenced in backyard ( some fencing is the neighbors). Move right in and start living in this convenient home to shopping, and Rt 690, all less than 2 miles away.
Zillow last checked: 8 hours ago
Listing updated: August 21, 2025 at 07:26am
Listed by:
Evelyn Emerson 315-446-8291,
Howard Hanna Real Estate
Bought with:
Lisa Deil, 10401306019
Illuminate Real Estate Service
Source: NYSAMLSs,MLS#: S1609634 Originating MLS: Syracuse
Originating MLS: Syracuse
Facts & features
Interior
Bedrooms & bathrooms
- Bedrooms: 4
- Bathrooms: 2
- Full bathrooms: 2
- Main level bathrooms: 1
- Main level bedrooms: 2
Heating
- Other, See Remarks, Forced Air
Cooling
- Central Air
Appliances
- Included: Dryer, Electric Oven, Electric Range, Free-Standing Range, Gas Water Heater, Microwave, Oven, Refrigerator, Washer
- Laundry: Main Level
Features
- Entrance Foyer, Eat-in Kitchen, Separate/Formal Living Room, Living/Dining Room, Natural Woodwork, Bedroom on Main Level, Convertible Bedroom, Main Level Primary, Programmable Thermostat
- Flooring: Carpet, Hardwood, Varies, Vinyl
- Windows: Thermal Windows
- Basement: Full,Partially Finished
- Number of fireplaces: 1
Interior area
- Total structure area: 1,374
- Total interior livable area: 1,374 sqft
Property
Parking
- Total spaces: 1
- Parking features: Attached, Electricity, Garage, Storage, Garage Door Opener
- Attached garage spaces: 1
Accessibility
- Accessibility features: Accessible Bedroom, Low Threshold Shower
Features
- Patio & porch: Deck
- Exterior features: Blacktop Driveway, Deck, Fully Fenced, Private Yard, See Remarks
- Fencing: Full
Lot
- Size: 8,276 sqft
- Dimensions: 62 x 140
- Features: Near Public Transit, Rectangular, Rectangular Lot, Residential Lot
Details
- Additional structures: Shed(s), Storage
- Parcel number: 31268904600000070220000000
- Special conditions: Standard
Construction
Type & style
- Home type: SingleFamily
- Architectural style: Cape Cod
- Property subtype: Single Family Residence
Materials
- Wood Siding
- Foundation: Block
- Roof: Asphalt,Shingle
Condition
- Resale
- Year built: 1948
Utilities & green energy
- Electric: Circuit Breakers
- Sewer: Connected
- Water: Connected, Public
- Utilities for property: Cable Available, Electricity Connected, Sewer Connected, Water Connected
Green energy
- Energy efficient items: HVAC
Community & neighborhood
Location
- Region: Syracuse
- Subdivision: Genesee Hills
Other
Other facts
- Listing terms: Cash,Conventional,FHA,VA Loan
Price history
| Date | Event | Price |
|---|---|---|
| 8/20/2025 | Sold | $285,000+14%$207/sqft |
Source: | ||
| 6/4/2025 | Pending sale | $250,000$182/sqft |
Source: | ||
| 5/29/2025 | Listed for sale | $250,000$182/sqft |
Source: | ||
Public tax history
| Year | Property taxes | Tax assessment |
|---|---|---|
| 2024 | -- | $196,400 +20% |
| 2023 | -- | $163,700 +12% |
| 2022 | -- | $146,200 +18% |
Find assessor info on the county website
Neighborhood: 13214
Nearby schools
GreatSchools rating
- 7/10Jamesville Dewitt Middle SchoolGrades: 5-8Distance: 1.1 mi
- 9/10Jamesville Dewitt High SchoolGrades: 9-12Distance: 2.5 mi
- 7/10Moses Dewitt Elementary SchoolGrades: PK-4Distance: 1 mi
Schools provided by the listing agent
- Middle: Jamesville-Dewitt Middle
- High: Jamesville-Dewitt High
- District: Jamesville-Dewitt
Source: NYSAMLSs. This data may not be complete. We recommend contacting the local school district to confirm school assignments for this home.
