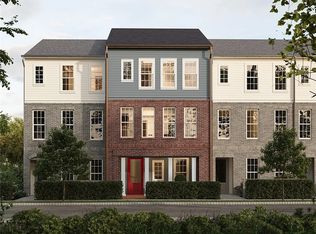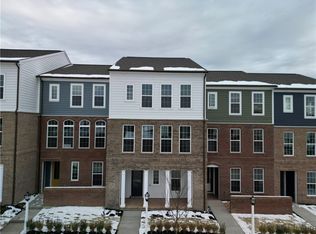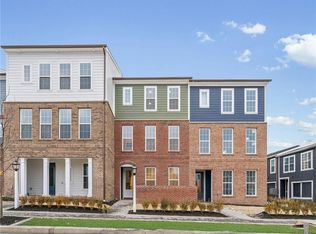Sold for $514,990
$514,990
407 Ramsgate Rd, Cranberry Township, PA 16066
3beds
1,980sqft
Townhouse
Built in 2025
2,178 Square Feet Lot
$518,500 Zestimate®
$260/sqft
$3,326 Estimated rent
Home value
$518,500
$477,000 - $565,000
$3,326/mo
Zestimate® history
Loading...
Owner options
Explore your selling options
What's special
This modern townhome combines style and comfort with scenic views of Ramsgate Green from a private courtyard and a sunlit great room that invites indoor-outdoor living. A charming covered entry leads you upstairs, where 9-foot ceilings and luxe vinyl plank flooring create a spacious, contemporary vibe. The open-concept layout features a bright great room, dining area, and a chef-inspired kitchen complete with a large eat-in island, white quartz countertops, a white farmhouse sink, stainless steel appliances, and a classic tile backsplash—all in elegant neutral tones. Enjoy the added charm of a front courtyard for extra outdoor space. Upstairs, the tranquil primary suite offers a private en-suite bath and walk-in closet, while an additional bedroom with its own full bath adds flexibility and privacy. The lower level includes a third bedroom and full bathroom—ideal for guests or a home office. Available Fall 2025
Zillow last checked: 8 hours ago
Listing updated: December 10, 2025 at 12:08pm
Listed by:
Thomas Despard 717-490-8000,
CYGNET REAL ESTATE, INC.
Bought with:
Sangita Thapar
BERKSHIRE HATHAWAY THE PREFERRED REALTY
Source: WPMLS,MLS#: 1686790 Originating MLS: West Penn Multi-List
Originating MLS: West Penn Multi-List
Facts & features
Interior
Bedrooms & bathrooms
- Bedrooms: 3
- Bathrooms: 4
- Full bathrooms: 3
- 1/2 bathrooms: 1
Primary bedroom
- Level: Upper
- Dimensions: 14x15
Bedroom 2
- Level: Upper
- Dimensions: 11x11
Bonus room
- Level: Lower
- Dimensions: 4x6
Bonus room
- Level: Main
- Dimensions: 3x6
Bonus room
- Level: Upper
- Dimensions: 5x11
Bonus room
- Level: Upper
- Dimensions: 8x8
Bonus room
- Level: Upper
- Dimensions: 8x16
Dining room
- Level: Main
- Dimensions: 15x10
Entry foyer
- Level: Lower
- Dimensions: 7x16
Family room
- Level: Main
- Dimensions: 19x18
Game room
- Level: Lower
- Dimensions: 12x13
Kitchen
- Level: Main
- Dimensions: 15x10
Laundry
- Level: Upper
- Dimensions: 3x6
Heating
- Forced Air, Gas
Cooling
- Central Air
Appliances
- Included: Some Gas Appliances, Cooktop, Dishwasher, Disposal, Microwave, Stove
Features
- Kitchen Island, Pantry
- Flooring: Other, Vinyl, Carpet
- Has basement: No
- Has fireplace: No
Interior area
- Total structure area: 1,980
- Total interior livable area: 1,980 sqft
Property
Parking
- Total spaces: 2
- Parking features: Attached, Built In, Garage, Off Street, Garage Door Opener
- Has attached garage: Yes
Features
- Levels: Three Or More
- Stories: 3
- Pool features: None
- Waterfront features: Water Access
Lot
- Size: 2,178 sqft
Construction
Type & style
- Home type: Townhouse
- Architectural style: Contemporary,Three Story
- Property subtype: Townhouse
Materials
- Brick, Other
- Roof: Composition
Condition
- New Construction
- New construction: Yes
- Year built: 2025
Details
- Warranty included: Yes
Utilities & green energy
- Sewer: Public Sewer
- Water: Public
Community & neighborhood
Location
- Region: Cranberry Township
- Subdivision: Crescent
Price history
| Date | Event | Price |
|---|---|---|
| 11/28/2025 | Sold | $514,990-0.6%$260/sqft |
Source: | ||
| 5/23/2025 | Pending sale | $517,990$262/sqft |
Source: | ||
| 4/23/2025 | Price change | $517,990+11.2%$262/sqft |
Source: | ||
| 1/31/2025 | Listed for sale | $465,990$235/sqft |
Source: | ||
Public tax history
Tax history is unavailable.
Neighborhood: 16066
Nearby schools
GreatSchools rating
- 8/10Rowan El SchoolGrades: K-4Distance: 0.9 mi
- 5/10Ryan Gloyer Middle SchoolGrades: 7-8Distance: 8 mi
- 6/10Seneca Valley Senior High SchoolGrades: 9-12Distance: 8.1 mi
Schools provided by the listing agent
- District: Seneca Valley
Source: WPMLS. This data may not be complete. We recommend contacting the local school district to confirm school assignments for this home.
Get pre-qualified for a loan
At Zillow Home Loans, we can pre-qualify you in as little as 5 minutes with no impact to your credit score.An equal housing lender. NMLS #10287.
Sell with ease on Zillow
Get a Zillow Showcase℠ listing at no additional cost and you could sell for —faster.
$518,500
2% more+$10,370
With Zillow Showcase(estimated)$528,870


