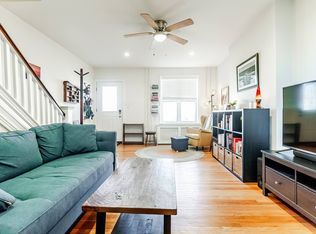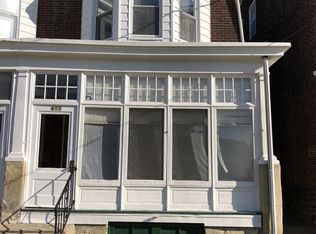Sold for $465,000
$465,000
407 Rector St, Philadelphia, PA 19128
4beds
1,800sqft
Single Family Residence
Built in 1920
2,057 Square Feet Lot
$468,000 Zestimate®
$258/sqft
$2,996 Estimated rent
Home value
$468,000
$435,000 - $505,000
$2,996/mo
Zestimate® history
Loading...
Owner options
Explore your selling options
What's special
Move right into this updated 4-bedroom, 2.5-bath brick twin with front covered porch and character, charm and modern amenities. Featuring gleaming hardwood flooring throughout the open-concept first floor which is also filled with natural light from an abundance of windows. The GORGEOUS kitchen is complete with wood cabinetry, granite countertops, subway tile backsplash, Large center island, and wine rack. Additional highlights include stainless steel appliances, a 5-burner gas stove with grill, smoked glass cabinet accents, and stylish pendant lighting. A rear staircase leads you to the upper levels, while the first floor also boasts a main staircase, laundry room with exposed brick wall, pantry closet, powder room, and direct access to a fenced-in rear yard, ideal for entertaining or gardening. The second level offers three versatile bedrooms — two generously sized with ample closet space (one with an expanded closet) and a third perfect as a nursery, home office, fitness or guest room. Enjoy refinished original hardwood floors on 2nd level, ceiling lighting in every room, and a full ceramic tile bathroom with linen closet and classic bead board accents. Retreat to the upper most level in the spacious primary suite, featuring a walk-in closet, sitting area, and a luxurious primary bath with double sink vanity and an oversized walk-in ceramic tile shower with decorative glass accents. The unfinished basement offers excellent potential for customization or storage, with outside access to the backyard. Conveniently located within walking distance to many local shops, restaurants, brewery, parks, public transportation and minutes from downtown Manayunk, this home blends comfort, style, and unbeatable location.
Zillow last checked: 8 hours ago
Listing updated: November 30, 2025 at 04:03pm
Listed by:
Al LaBrusciano 215-817-0320,
Keller Williams Real Estate-Blue Bell,
Co-Listing Agent: Ursula E Labrusciano 215-901-3546,
Keller Williams Real Estate-Blue Bell
Bought with:
Jon Gutkind, RS321456
BHHS Fox & Roach-Haverford
Michael Gutkind, RS186985L
BHHS Fox & Roach-Haverford
Source: Bright MLS,MLS#: PAPH2522528
Facts & features
Interior
Bedrooms & bathrooms
- Bedrooms: 4
- Bathrooms: 3
- Full bathrooms: 2
- 1/2 bathrooms: 1
- Main level bathrooms: 1
Primary bedroom
- Features: Attached Bathroom, Primary Bedroom - Sitting Area, Walk-In Closet(s)
- Level: Upper
- Area: 176 Square Feet
- Dimensions: 16 x 11
Bedroom 2
- Level: Upper
- Area: 154 Square Feet
- Dimensions: 14 x 11
Bedroom 3
- Level: Upper
- Area: 132 Square Feet
- Dimensions: 12 x 11
Bedroom 4
- Level: Upper
- Area: 80 Square Feet
- Dimensions: 10 x 8
Primary bathroom
- Features: Double Sink, Flooring - Ceramic Tile, Cathedral/Vaulted Ceiling
- Level: Upper
Basement
- Level: Lower
Dining room
- Features: Flooring - HardWood, Recessed Lighting
- Level: Main
- Area: 130 Square Feet
- Dimensions: 13 x 10
Other
- Features: Bathroom - Tub Shower
- Level: Upper
- Area: 0 Square Feet
- Dimensions: 0 x 0
Half bath
- Level: Main
- Area: 0 Square Feet
- Dimensions: 0 x 0
Kitchen
- Features: Flooring - HardWood, Recessed Lighting, Lighting - Pendants, Granite Counters, Kitchen - Gas Cooking, Kitchen Island
- Level: Main
- Area: 182 Square Feet
- Dimensions: 14 x 13
Laundry
- Features: Attached Bathroom, Recessed Lighting, Pantry
- Level: Main
- Area: 77 Square Feet
- Dimensions: 11 x 7
Living room
- Features: Flooring - HardWood, Recessed Lighting
- Level: Main
- Area: 260 Square Feet
- Dimensions: 20 x 13
Heating
- Forced Air, Natural Gas
Cooling
- Central Air, Electric
Appliances
- Included: Microwave, Dishwasher, Disposal, Dryer, Oven/Range - Gas, Refrigerator, Stainless Steel Appliance(s), Washer, Electric Water Heater
- Laundry: Main Level, Laundry Room
Features
- Bathroom - Walk-In Shower, Bathroom - Tub Shower, Breakfast Area, Dining Area, Open Floorplan, Kitchen - Gourmet, Kitchen Island, Pantry, Primary Bath(s), Recessed Lighting, Upgraded Countertops, Walk-In Closet(s), 9'+ Ceilings
- Flooring: Hardwood, Wood
- Doors: Six Panel
- Basement: Exterior Entry,Rear Entrance,Unfinished,Walk-Out Access
- Has fireplace: No
Interior area
- Total structure area: 1,800
- Total interior livable area: 1,800 sqft
- Finished area above ground: 1,800
- Finished area below ground: 0
Property
Parking
- Parking features: On Street
- Has uncovered spaces: Yes
Accessibility
- Accessibility features: None
Features
- Levels: Three
- Stories: 3
- Exterior features: Sidewalks, Street Lights
- Pool features: None
Lot
- Size: 2,057 sqft
- Dimensions: 18.00 x 113.00
Details
- Additional structures: Above Grade, Below Grade
- Parcel number: 212062500
- Zoning: RSA5
- Special conditions: Standard
Construction
Type & style
- Home type: SingleFamily
- Architectural style: Traditional
- Property subtype: Single Family Residence
- Attached to another structure: Yes
Materials
- Brick
- Foundation: Stone
Condition
- New construction: No
- Year built: 1920
- Major remodel year: 2013
Utilities & green energy
- Electric: 100 Amp Service, Circuit Breakers
- Sewer: Public Sewer
- Water: Public
Community & neighborhood
Location
- Region: Philadelphia
- Subdivision: None Available
- Municipality: PHILADELPHIA
Other
Other facts
- Listing agreement: Exclusive Right To Sell
- Listing terms: Cash,Conventional,FHA,VA Loan
- Ownership: Fee Simple
Price history
| Date | Event | Price |
|---|---|---|
| 9/27/2025 | Pending sale | $475,000+2.2%$264/sqft |
Source: | ||
| 9/26/2025 | Sold | $465,000-2.1%$258/sqft |
Source: | ||
| 8/20/2025 | Contingent | $475,000$264/sqft |
Source: | ||
| 6/17/2025 | Price change | $475,000-4%$264/sqft |
Source: | ||
| 5/27/2025 | Price change | $495,000-2.8%$275/sqft |
Source: | ||
Public tax history
| Year | Property taxes | Tax assessment |
|---|---|---|
| 2025 | $5,314 +134.5% | $379,600 +18.2% |
| 2024 | $2,266 | $321,200 |
| 2023 | $2,266 +13.8% | $321,200 |
Find assessor info on the county website
Neighborhood: Roxborough
Nearby schools
GreatSchools rating
- 6/10Cook-Wissahickon SchoolGrades: PK-8Distance: 0.5 mi
- 1/10Roxborough High SchoolGrades: 9-12Distance: 0.8 mi
Schools provided by the listing agent
- District: Philadelphia City
Source: Bright MLS. This data may not be complete. We recommend contacting the local school district to confirm school assignments for this home.

Get pre-qualified for a loan
At Zillow Home Loans, we can pre-qualify you in as little as 5 minutes with no impact to your credit score.An equal housing lender. NMLS #10287.

