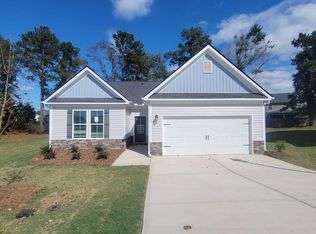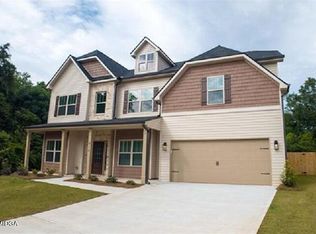Closed
$335,000
407 Rippling Water Way, Perry, GA 31069
4beds
2,472sqft
Single Family Residence
Built in 2023
9,583.2 Square Feet Lot
$334,900 Zestimate®
$136/sqft
$2,360 Estimated rent
Home value
$334,900
$308,000 - $365,000
$2,360/mo
Zestimate® history
Loading...
Owner options
Explore your selling options
What's special
Welcome to 407 Rippling Water Way-where comfort, space, and thoughtful design come together in one of Perry's most desirable neighborhoods. Built just two years ago, this well-maintained home offers the benefits of newer construction without the wait. Step inside to an open-concept main level designed for easy everyday living and effortless entertaining. The kitchen flows seamlessly into the living area, making it the heart of the home, while a formal dining room offers a perfect space for family dinners or special occasions. A spacious guest bedroom and full bath on the main floor provide flexibility for visitors, multi-generational living, or a home office setup. Upstairs, retreat to your peaceful primary suite with calming lake views, a spa-like en-suite bath, and a large walk-in closet that checks every box. Two additional generously sized bedrooms and another full bath ensure there's room for everyone. Outside, the private, fully fenced backyard is ideal for entertaining or relaxing under the covered patio. With NO HOA, you'll enjoy the freedom to personalize your space without restrictions. This home combines space, style, and function in all the right ways-and it's ready for you to move in and make it yours. Schedule your private showing today and come see why this one feels like home.
Zillow last checked: 8 hours ago
Listing updated: July 30, 2025 at 05:03am
Listed by:
Shannon Sandry 478-972-4009,
House Hustlers
Bought with:
Matthew Voskuil, 439019
Southern Classic Realtors
Source: GAMLS,MLS#: 10529695
Facts & features
Interior
Bedrooms & bathrooms
- Bedrooms: 4
- Bathrooms: 3
- Full bathrooms: 3
- Main level bathrooms: 1
- Main level bedrooms: 1
Heating
- Central
Cooling
- Central Air
Appliances
- Included: Dishwasher, Electric Water Heater, Oven/Range (Combo), Refrigerator, Stainless Steel Appliance(s)
- Laundry: Other, Upper Level
Features
- High Ceilings, Separate Shower, Split Bedroom Plan, Walk-In Closet(s)
- Flooring: Carpet, Tile, Vinyl
- Basement: None
- Number of fireplaces: 1
- Fireplace features: Living Room
Interior area
- Total structure area: 2,472
- Total interior livable area: 2,472 sqft
- Finished area above ground: 2,472
- Finished area below ground: 0
Property
Parking
- Parking features: Garage, Garage Door Opener, Off Street, Parking Pad
- Has garage: Yes
- Has uncovered spaces: Yes
Features
- Levels: Two
- Stories: 2
- Patio & porch: Patio, Porch
Lot
- Size: 9,583 sqft
- Features: Cul-De-Sac, Level, Private
Details
- Parcel number: 0P0720 073000
Construction
Type & style
- Home type: SingleFamily
- Architectural style: Other
- Property subtype: Single Family Residence
Materials
- Vinyl Siding
- Foundation: Slab
- Roof: Composition
Condition
- Resale
- New construction: No
- Year built: 2023
Utilities & green energy
- Sewer: Public Sewer
- Water: Public
- Utilities for property: Cable Available, Electricity Available, High Speed Internet, Sewer Connected, Water Available
Community & neighborhood
Community
- Community features: None
Location
- Region: Perry
- Subdivision: Langston
Other
Other facts
- Listing agreement: Exclusive Right To Sell
- Listing terms: Cash,Conventional,FHA,VA Loan
Price history
| Date | Event | Price |
|---|---|---|
| 7/29/2025 | Sold | $335,000-2.9%$136/sqft |
Source: | ||
| 6/16/2025 | Pending sale | $345,000$140/sqft |
Source: | ||
| 5/26/2025 | Listed for sale | $345,000-1.4%$140/sqft |
Source: | ||
| 3/12/2025 | Listing removed | $350,000$142/sqft |
Source: | ||
| 3/11/2025 | Listed for sale | $350,000$142/sqft |
Source: | ||
Public tax history
| Year | Property taxes | Tax assessment |
|---|---|---|
| 2024 | $2,009 +912% | $64,680 +1097.8% |
| 2023 | $199 -0.9% | $5,400 |
| 2022 | $200 -0.1% | $5,400 |
Find assessor info on the county website
Neighborhood: 31069
Nearby schools
GreatSchools rating
- 8/10Langston Road Elementary SchoolGrades: PK-5Distance: 1.2 mi
- 7/10Mossy Creek Middle SchoolGrades: 6-8Distance: 2.5 mi
- 7/10Perry High SchoolGrades: 9-12Distance: 2.6 mi
Schools provided by the listing agent
- Elementary: Langston Road
- Middle: Mossy Creek
- High: Perry
Source: GAMLS. This data may not be complete. We recommend contacting the local school district to confirm school assignments for this home.

Get pre-qualified for a loan
At Zillow Home Loans, we can pre-qualify you in as little as 5 minutes with no impact to your credit score.An equal housing lender. NMLS #10287.

