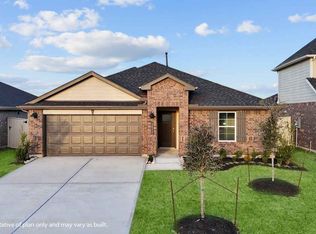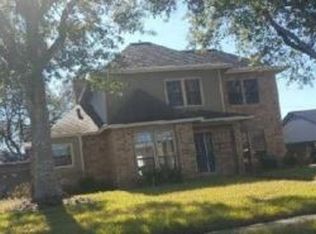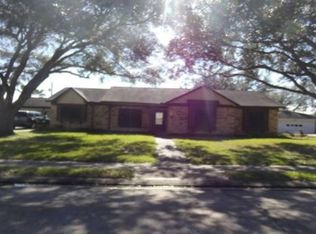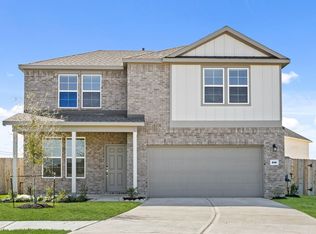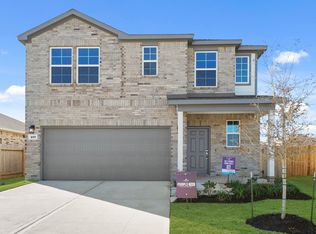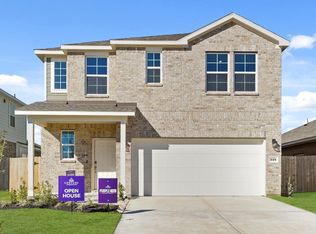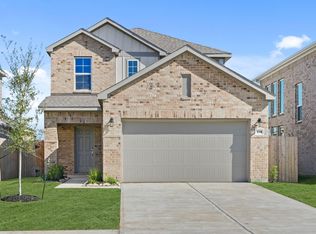The Florence floorplan - NEW CONSTRUCTION! Welcome to the Florence in the Riverwood Ranch community! This charming two-story home spans 1,858 sq. ft. and features three bedrooms, two-and-a-half bathrooms, and a two-car garage, perfect for your family.
As you enter, the bright foyer with vinyl flooring leads to a powder room and a carpeted stairway. Beyond the stairs, you'll find the open-concept family room, dining room, and kitchen—ideal for entertaining. The kitchen boasts stainless steel appliances, an island, and a spacious L-shaped pantry. It leads to the utility room with space for a washer, dryer, and storage. The primary bedroom is located on the first floor, featuring carpet, natural light, and a walk-in closet. The en-suite bathroom includes a standing shower, a linen closet, and a separate toilet room.
Upstairs, a loft area and two additional bedrooms with bright windows and tall closets await. The secondary bathroom has vinyl flooring and a tub/shower combo.
Pending
Price increase: $34.3K (1/6)
$274,330
407 Robin St, Angleton, TX 77515
3beds
1,858sqft
Est.:
Single Family Residence
Built in 2025
7,200.47 Square Feet Lot
$267,400 Zestimate®
$148/sqft
$50/mo HOA
What's special
Loft areaDining roomBright foyerBright windowsEn-suite bathroomWalk-in closetTall closets
- 116 days |
- 16 |
- 0 |
Zillow last checked: 8 hours ago
Listing updated: February 04, 2026 at 08:10am
Listed by:
Jared Turner 346-512-4584,
D.R. Horton
Source: HAR,MLS#: 49713147
Facts & features
Interior
Bedrooms & bathrooms
- Bedrooms: 3
- Bathrooms: 3
- Full bathrooms: 2
- 1/2 bathrooms: 1
Rooms
- Room types: Family Room, Utility Room
Primary bathroom
- Features: Half Bath, Primary Bath: Double Sinks, Primary Bath: Separate Shower
Kitchen
- Features: Breakfast Bar, Kitchen open to Family Room
Heating
- Natural Gas
Cooling
- Electric
Appliances
- Included: Disposal, Gas Oven, Microwave, Gas Range, Dishwasher
- Laundry: Electric Dryer Hookup
Features
- All Bedrooms Down, Primary Bed - 1st Floor
- Flooring: Carpet, Tile
- Windows: Insulated/Low-E windows
Interior area
- Total structure area: 1,858
- Total interior livable area: 1,858 sqft
Property
Parking
- Total spaces: 2
- Parking features: Attached
- Attached garage spaces: 2
Features
- Stories: 2
- Patio & porch: Covered
- Fencing: Back Yard
Lot
- Size: 7,200.47 Square Feet
- Features: Subdivided, 0 Up To 1/4 Acre
Details
- Parcel number: 72992004022
Construction
Type & style
- Home type: SingleFamily
- Architectural style: Traditional
- Property subtype: Single Family Residence
Materials
- Brick, Cement Siding
- Foundation: Slab
- Roof: Composition
Condition
- New construction: Yes
- Year built: 2025
Details
- Builder name: D.R. Horton
Utilities & green energy
- Water: Water District
Green energy
- Energy efficient items: HVAC>13 SEER
Community & HOA
Community
- Subdivision: Riverwood Ranch
HOA
- Has HOA: Yes
- HOA fee: $595 annually
Location
- Region: Angleton
Financial & listing details
- Price per square foot: $148/sqft
- Tax assessed value: $58,900
- Annual tax amount: $3,710
- Date on market: 11/4/2025
- Listing terms: Cash,Conventional,VA Loan
- Road surface type: Concrete
Estimated market value
$267,400
$254,000 - $281,000
$2,221/mo
Price history
Price history
| Date | Event | Price |
|---|---|---|
| 2/4/2026 | Pending sale | $274,330$148/sqft |
Source: | ||
| 1/6/2026 | Price change | $274,330+14.3%$148/sqft |
Source: | ||
| 12/2/2025 | Pending sale | $239,990$129/sqft |
Source: | ||
| 11/17/2025 | Price change | $239,990-13.4%$129/sqft |
Source: | ||
| 11/4/2025 | Listed for sale | $276,990$149/sqft |
Source: | ||
Public tax history
Public tax history
| Year | Property taxes | Tax assessment |
|---|---|---|
| 2025 | $3,710 | $58,900 |
Find assessor info on the county website
BuyAbility℠ payment
Est. payment
$1,793/mo
Principal & interest
$1290
Property taxes
$453
HOA Fees
$50
Climate risks
Neighborhood: 77515
Nearby schools
GreatSchools rating
- 7/10Northside Elementary SchoolGrades: PK-5Distance: 0.8 mi
- 6/10Angleton Junior High SchoolGrades: 6-8Distance: 0.6 mi
- 5/10Angleton High SchoolGrades: 9-12Distance: 0.9 mi
Schools provided by the listing agent
- Elementary: Northside Elementary School (Angleton)
- Middle: Angleton Middle School
- High: Angleton High School
Source: HAR. This data may not be complete. We recommend contacting the local school district to confirm school assignments for this home.
