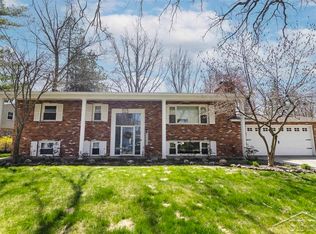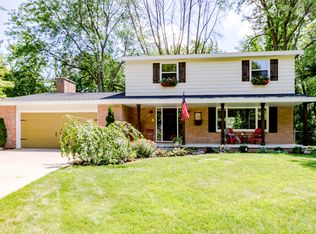Sold for $236,000
$236,000
407 Rollcrest Ct, Midland, MI 48640
4beds
2,418sqft
Single Family Residence
Built in 1967
0.3 Acres Lot
$226,200 Zestimate®
$98/sqft
$2,318 Estimated rent
Home value
$226,200
$215,000 - $240,000
$2,318/mo
Zestimate® history
Loading...
Owner options
Explore your selling options
What's special
MADE THE WAY YOU WANT IT !!!!Located on a court. Same owner since 1968. A much loved home. Ready for updates by new owner. Kitchen has eating area and a dining room. Main floor living room and the family room has a fireplace. There is a main floor laundry room. Full basement and 2 car garage.All offers are due by 4pm on 9-10-25
Zillow last checked: 8 hours ago
Listing updated: October 01, 2025 at 08:29am
Listed by:
Gwen Breault,
Ayre Rhinehart Real Estate Partners
Bought with:
Kip Harris, 6501391986
Modern Realty
Source: MIDMLS,MLS#: 50187709
Facts & features
Interior
Bedrooms & bathrooms
- Bedrooms: 4
- Bathrooms: 3
- Full bathrooms: 2
- 1/2 bathrooms: 1
Bedroom 1
- Level: Second
- Area: 288
- Dimensions: 24 x 12
Bedroom 2
- Level: Second
- Area: 156
- Dimensions: 13 x 12
Bedroom 3
- Level: Second
- Area: 120
- Dimensions: 10 x 12
Bedroom 4
- Area: 156
- Dimensions: 12 x 13
Bathroom 1
- Level: Second
- Area: 70
- Dimensions: 10 x 7
Bathroom 2
- Level: Second
- Area: 35
- Dimensions: 5 x 7
Dining room
- Level: First
- Area: 121
- Dimensions: 11 x 11
Family room
- Level: First
- Area: 198
- Dimensions: 18 x 11
Kitchen
- Level: First
- Area: 187
- Dimensions: 17 x 11
Living room
- Level: First
- Area: 288
- Dimensions: 24 x 12
Heating
- Natural Gas, Forced Air
Appliances
- Included: Refrigerator
- Laundry: First Level
Features
- Basement: Block
- Has fireplace: Yes
- Fireplace features: Family Room
Interior area
- Total structure area: 24,180
- Total interior livable area: 2,418 sqft
- Finished area below ground: 0
Property
Parking
- Total spaces: 2
- Parking features: Attached
- Attached garage spaces: 2
Features
- Levels: Two
- Stories: 2
- Frontage type: Road
- Frontage length: 89
Lot
- Size: 0.30 Acres
- Dimensions: 89 x 148
Details
- Parcel number: 140420076
Construction
Type & style
- Home type: SingleFamily
- Architectural style: Traditional
- Property subtype: Single Family Residence
Materials
- Brick, Vinyl Siding
- Foundation: Basement
Condition
- Year built: 1967
Utilities & green energy
- Sewer: Public Sanitary
- Water: Public
Community & neighborhood
Location
- Region: Midland
- Subdivision: Stering Sub no 3
Other
Other facts
- Listing terms: Cash,Conventional,FHA
- Ownership: Private
- Road surface type: Paved
Price history
| Date | Event | Price |
|---|---|---|
| 9/26/2025 | Sold | $236,000+7.3%$98/sqft |
Source: | ||
| 9/20/2025 | Pending sale | $220,000$91/sqft |
Source: | ||
| 9/10/2025 | Contingent | $220,000$91/sqft |
Source: | ||
| 9/8/2025 | Listed for sale | $220,000$91/sqft |
Source: | ||
Public tax history
| Year | Property taxes | Tax assessment |
|---|---|---|
| 2025 | -- | $147,100 +7.6% |
| 2024 | -- | $136,700 +15.7% |
| 2023 | -- | $118,200 |
Find assessor info on the county website
Neighborhood: 48640
Nearby schools
GreatSchools rating
- 8/10Siebert SchoolGrades: K-5Distance: 0.4 mi
- 9/10Jefferson Middle SchoolGrades: 6-8Distance: 0.2 mi
- 8/10H.H. Dow High SchoolGrades: 9-12Distance: 2.3 mi
Schools provided by the listing agent
- District: Midland Public Schools
Source: MIDMLS. This data may not be complete. We recommend contacting the local school district to confirm school assignments for this home.
Get pre-qualified for a loan
At Zillow Home Loans, we can pre-qualify you in as little as 5 minutes with no impact to your credit score.An equal housing lender. NMLS #10287.

