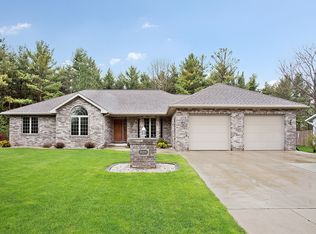Sold
$274,900
407 S 5th St, Reedsville, WI 54230
3beds
1,842sqft
Single Family Residence
Built in 1992
0.68 Acres Lot
$325,900 Zestimate®
$149/sqft
$2,155 Estimated rent
Home value
$325,900
$306,000 - $345,000
$2,155/mo
Zestimate® history
Loading...
Owner options
Explore your selling options
What's special
FULLY LOADED ranch in Reedsville ready for new homeowner! Nestled on .68 acre, partially wooded lot, in the popular "Pines" area. Walk to shopping, schools & parks. Spacious foyer as you enter, living room w/bow window, ktichen w/GRANITE counter tops & SS appliances included. Dining area w/patio doors out to maintenance-free deck, fenced in yard & 16x32 oval in-ground pool (3'-5' deep) for all that summer fun! Primary suite w/full bath w/redone walk-in shower & good closet space. Half bath w/access to H-U-G-E laundry/mudroom w/STORAGE & access to backyard. 12x12 extra room for your precious toys off the attached garage! Stairs to LL from garage. Rec rm in LL + TONS of storage area. PRE-CERTIFIED home. 48 hr bind & no bind on wkends or holidays
Zillow last checked: 8 hours ago
Listing updated: April 07, 2024 at 03:12am
Listed by:
Keith Krepline 920-540-1322,
Coldwell Banker Real Estate Group
Bought with:
Non-Member Account
RANW Non-Member Account
Source: RANW,MLS#: 50285298
Facts & features
Interior
Bedrooms & bathrooms
- Bedrooms: 3
- Bathrooms: 3
- Full bathrooms: 2
- 1/2 bathrooms: 1
Bedroom 1
- Level: Main
- Dimensions: 15x11
Bedroom 2
- Level: Main
- Dimensions: 11x10
Bedroom 3
- Level: Main
- Dimensions: 10x10
Dining room
- Level: Main
- Dimensions: 9x11
Family room
- Level: Lower
- Dimensions: 13x25
Kitchen
- Level: Main
- Dimensions: 10x11
Living room
- Level: Main
- Dimensions: 13x19
Other
- Description: Laundry
- Level: Main
- Dimensions: 8x17
Heating
- Forced Air
Cooling
- Forced Air, Central Air
Appliances
- Included: Dryer, Range, Refrigerator, Washer
Features
- Breakfast Bar, Central Vacuum, Walk-in Shower
- Windows: Skylight(s)
- Basement: Full,Sump Pump,Walk-Out Access,Partial Fin. Contiguous
- Has fireplace: No
- Fireplace features: None
Interior area
- Total interior livable area: 1,842 sqft
- Finished area above ground: 1,636
- Finished area below ground: 206
Property
Parking
- Total spaces: 3
- Parking features: Attached
- Attached garage spaces: 3
Accessibility
- Accessibility features: 1st Floor Bedroom, 1st Floor Full Bath, Laundry 1st Floor, Level Drive, Level Lot, Stall Shower
Features
- Patio & porch: Deck, Patio
- Has private pool: Yes
- Pool features: In Ground
- Has spa: Yes
- Spa features: Hot Tub
- Fencing: Fenced
Lot
- Size: 0.68 Acres
- Dimensions: 113x260
- Features: Wooded
Details
- Parcel number: 036002008002.05
- Zoning: Residential
- Special conditions: Estate
- Other equipment: Air Exchanger System
Construction
Type & style
- Home type: SingleFamily
- Architectural style: Ranch
- Property subtype: Single Family Residence
Materials
- Vinyl Siding
- Foundation: Block
Condition
- New construction: No
- Year built: 1992
Utilities & green energy
- Sewer: Public Sewer
- Water: Public
Community & neighborhood
Location
- Region: Reedsville
Price history
| Date | Event | Price |
|---|---|---|
| 4/5/2024 | Sold | $274,900$149/sqft |
Source: RANW #50285298 Report a problem | ||
| 2/6/2024 | Pending sale | $274,900$149/sqft |
Source: | ||
| 2/5/2024 | Contingent | $274,900$149/sqft |
Source: | ||
| 12/21/2023 | Listed for sale | $274,900$149/sqft |
Source: RANW #50285298 Report a problem | ||
Public tax history
| Year | Property taxes | Tax assessment |
|---|---|---|
| 2024 | $4,892 +13.3% | $167,400 |
| 2023 | $4,320 +11.9% | $167,400 |
| 2022 | $3,859 -7.4% | $167,400 |
Find assessor info on the county website
Neighborhood: 54230
Nearby schools
GreatSchools rating
- 3/10Reedsville Elementary SchoolGrades: PK-6Distance: 0.3 mi
- 2/10Reedsville High SchoolGrades: 7-12Distance: 0.4 mi
Get pre-qualified for a loan
At Zillow Home Loans, we can pre-qualify you in as little as 5 minutes with no impact to your credit score.An equal housing lender. NMLS #10287.
