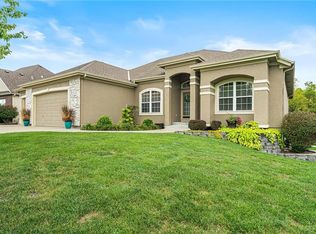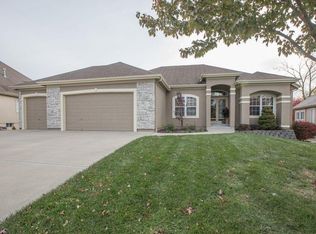Sold
Price Unknown
407 S Fox Ridge Dr, Raymore, MO 64083
3beds
2,680sqft
Single Family Residence
Built in 2004
10,414 Square Feet Lot
$427,400 Zestimate®
$--/sqft
$2,403 Estimated rent
Home value
$427,400
$368,000 - $496,000
$2,403/mo
Zestimate® history
Loading...
Owner options
Explore your selling options
What's special
This Beautiful home has it all! Featuring a highly sought after reverse 1.5 story layout, w/ main level office space, formal dining room, Great room w/ a fireplace flanked by Lg windows , sun room off the kitchen, and a guests half bath. The Primary/Master bedroom is on the main level and features a vaulted ceiling w/ a big on suite bathroom w/ double sink vanity, jetted tub, walk-in shower and large walk-in closet. The lower level is spacious and perfect for kids or visiting guests. The lower level features a family room with lots of windows and walk-out access to rear patio, 2 bedrooms, full bath and 4th non-conforming bedroom. Plus a large unfinished area for your shop/utility/craft/work room with it's own separate entrance. Exterior features include, Smart lawn watering system, 3 car garage, back yard backs up to treed area and community walking path and kids play area.
Zillow last checked: 8 hours ago
Listing updated: March 31, 2025 at 05:04pm
Listing Provided by:
Christy Sewing 816-786-9177,
Real Broker, LLC
Bought with:
Hillory Baird, 2005023597
Source: Heartland MLS as distributed by MLS GRID,MLS#: 2530776
Facts & features
Interior
Bedrooms & bathrooms
- Bedrooms: 3
- Bathrooms: 3
- Full bathrooms: 2
- 1/2 bathrooms: 1
Primary bedroom
- Features: Carpet, Ceiling Fan(s)
- Level: First
- Area: 225 Square Feet
- Dimensions: 15 x 15
Bedroom 2
- Features: Built-in Features, Carpet, Ceiling Fan(s), Walk-In Closet(s)
- Level: Lower
- Area: 168 Square Feet
- Dimensions: 14 x 12
Bedroom 3
- Features: Carpet, Ceiling Fan(s), Walk-In Closet(s)
- Level: Lower
- Area: 168 Square Feet
- Dimensions: 14 x 12
Primary bathroom
- Features: Built-in Features, Ceramic Tiles, Double Vanity, Walk-In Closet(s)
- Level: First
- Area: 180 Square Feet
- Dimensions: 15 x 12
Dining room
- Level: First
- Area: 156 Square Feet
- Dimensions: 13 x 12
Family room
- Features: Carpet, Ceiling Fan(s)
- Level: Lower
- Area: 400 Square Feet
- Dimensions: 20 x 20
Great room
- Features: Built-in Features, Carpet, Ceiling Fan(s)
- Level: First
- Area: 255 Square Feet
- Dimensions: 17 x 15
Kitchen
- Features: Ceramic Tiles, Granite Counters, Indirect Lighting, Pantry
- Level: First
- Area: 325 Square Feet
- Dimensions: 25 x 13
Office
- Features: Carpet
- Level: First
- Area: 143 Square Feet
- Dimensions: 13 x 11
Other
- Features: Carpet
- Level: Lower
- Area: 132 Square Feet
- Dimensions: 12 x 11
Sun room
- Features: Carpet, Ceiling Fan(s)
- Level: First
- Area: 156 Square Feet
- Dimensions: 13 x 12
Heating
- Forced Air
Cooling
- Electric
Appliances
- Included: Dishwasher, Disposal, Microwave, Refrigerator, Built-In Oven
- Laundry: Laundry Room, Main Level
Features
- Ceiling Fan(s), Custom Cabinets, Pantry, Smart Thermostat, Vaulted Ceiling(s), Walk-In Closet(s)
- Flooring: Carpet, Tile
- Doors: Storm Door(s)
- Windows: Thermal Windows
- Basement: Basement BR,Finished,Sump Pump,Walk-Out Access
- Number of fireplaces: 1
- Fireplace features: Gas, Great Room
Interior area
- Total structure area: 2,680
- Total interior livable area: 2,680 sqft
- Finished area above ground: 1,740
- Finished area below ground: 940
Property
Parking
- Total spaces: 3
- Parking features: Attached, Garage Door Opener, Garage Faces Front
- Attached garage spaces: 3
Features
- Patio & porch: Patio
- Spa features: Bath
Lot
- Size: 10,414 sqft
- Features: Adjoin Greenspace, City Lot
Details
- Additional structures: Shed(s)
- Parcel number: 2318331
Construction
Type & style
- Home type: SingleFamily
- Architectural style: Traditional
- Property subtype: Single Family Residence
Materials
- Brick Trim, Frame, Stucco & Frame
- Roof: Composition
Condition
- Year built: 2004
Utilities & green energy
- Sewer: Public Sewer
- Water: Public
Community & neighborhood
Location
- Region: Raymore
- Subdivision: Eagle Glen
HOA & financial
HOA
- Has HOA: Yes
- HOA fee: $400 annually
- Amenities included: Pool
Other
Other facts
- Listing terms: Cash,Conventional,FHA,VA Loan
- Ownership: Private
Price history
| Date | Event | Price |
|---|---|---|
| 3/31/2025 | Sold | -- |
Source: | ||
| 3/14/2025 | Pending sale | $415,000$155/sqft |
Source: | ||
| 2/14/2025 | Listed for sale | $415,000-3.5%$155/sqft |
Source: | ||
| 12/14/2024 | Listing removed | $430,000$160/sqft |
Source: | ||
| 11/15/2024 | Listed for sale | $430,000+38.8%$160/sqft |
Source: | ||
Public tax history
| Year | Property taxes | Tax assessment |
|---|---|---|
| 2025 | $5,460 +12.1% | $67,650 +13.1% |
| 2024 | $4,868 +0.1% | $59,820 |
| 2023 | $4,862 +12.6% | $59,820 +13.4% |
Find assessor info on the county website
Neighborhood: 64083
Nearby schools
GreatSchools rating
- 6/10Eagle Glen ElementaryGrades: K-5Distance: 0.3 mi
- 3/10Raymore-Peculiar East Middle SchoolGrades: 6-8Distance: 4.8 mi
- 6/10Raymore-Peculiar Sr. High SchoolGrades: 9-12Distance: 4 mi
Get a cash offer in 3 minutes
Find out how much your home could sell for in as little as 3 minutes with a no-obligation cash offer.
Estimated market value$427,400
Get a cash offer in 3 minutes
Find out how much your home could sell for in as little as 3 minutes with a no-obligation cash offer.
Estimated market value
$427,400

