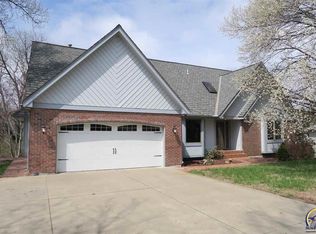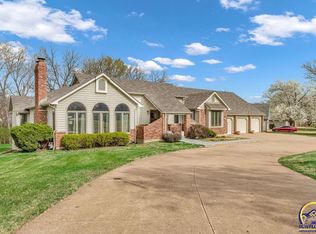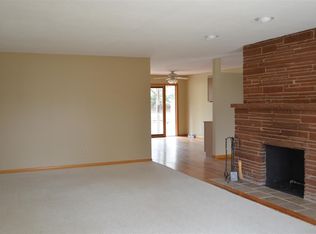Sold
Price Unknown
407 SW Westchester Rd, Topeka, KS 66606
5beds
3,617sqft
Single Family Residence, Residential
Built in 2011
0.68 Acres Lot
$468,600 Zestimate®
$--/sqft
$2,952 Estimated rent
Home value
$468,600
$431,000 - $506,000
$2,952/mo
Zestimate® history
Loading...
Owner options
Explore your selling options
What's special
Beautiful custom Ronnebaum Const. home nestled in the highly sought-after Prospect Hills is available for new owners. This comfortable home offers a combination of quality with functionality and energy efficiency with both Geothermal heat and solar panels providing you with very low utility cost while living in style. Designed and built with ease of living in mind started at the front door with Zero step entry, walk in showers, triple garage, large rooms and a 2nd kitchen in basement for ease of entertaining.
Zillow last checked: 8 hours ago
Listing updated: December 01, 2023 at 11:22am
Listed by:
Carol Ronnebaum 785-640-2685,
Coldwell Banker American Home,
Tracy Ronnebaum 785-633-2588,
Coldwell Banker American Home
Bought with:
Greg Ross, SP00238195
KW One Legacy Partners, LLC
Source: Sunflower AOR,MLS#: 231494
Facts & features
Interior
Bedrooms & bathrooms
- Bedrooms: 5
- Bathrooms: 3
- Full bathrooms: 3
Primary bedroom
- Level: Main
- Area: 205.8
- Dimensions: 14.7x14
Bedroom 2
- Level: Main
- Area: 153.4
- Dimensions: 13x11.8
Bedroom 3
- Level: Main
- Area: 148.2
- Dimensions: 11.4x13
Bedroom 4
- Level: Basement
- Area: 180.8
- Dimensions: 11.3x16
Bedroom 6
- Level: Basement
- Dimensions: 8.4x16.7 (basement kit)
Other
- Level: Basement
- Dimensions: 9.4x7.5 (bonus_
Dining room
- Level: Main
- Area: 70.2
- Dimensions: 9x7.8
Great room
- Level: Main
- Area: 132
- Dimensions: 12x11
Kitchen
- Level: Main
- Area: 138
- Dimensions: 11.5x12
Laundry
- Level: Main
- Area: 30
- Dimensions: 6x5
Living room
- Level: Main
- Area: 285
- Dimensions: 15x19
Recreation room
- Level: Basement
- Area: 396.9
- Dimensions: 14.7x27
Heating
- Solar, Geothermal
Appliances
- Included: Electric Range, Dishwasher, Refrigerator, Disposal
- Laundry: Main Level
Features
- Flooring: Laminate
- Basement: Concrete,Full,Partially Finished,Walk-Out Access,9'+ Walls
- Has fireplace: No
Interior area
- Total structure area: 3,617
- Total interior livable area: 3,617 sqft
- Finished area above ground: 2,067
- Finished area below ground: 1,550
Property
Parking
- Parking features: Attached
- Has attached garage: Yes
Features
- Entry location: Zero Step Entry
- Exterior features: Zero Step Entry
Lot
- Size: 0.68 Acres
- Dimensions: 141 x 187
- Features: Wooded
Details
- Parcel number: R14788
- Special conditions: Standard,Arm's Length
Construction
Type & style
- Home type: SingleFamily
- Architectural style: Ranch
- Property subtype: Single Family Residence, Residential
Materials
- Roof: Architectural Style
Condition
- Year built: 2011
Utilities & green energy
- Water: Public
Community & neighborhood
Location
- Region: Topeka
- Subdivision: Prospect Hills5
Price history
| Date | Event | Price |
|---|---|---|
| 12/1/2023 | Sold | -- |
Source: | ||
| 10/31/2023 | Pending sale | $440,000$122/sqft |
Source: | ||
| 10/18/2023 | Listed for sale | $440,000$122/sqft |
Source: | ||
| 3/21/2008 | Sold | -- |
Source: | ||
Public tax history
| Year | Property taxes | Tax assessment |
|---|---|---|
| 2025 | -- | $51,106 +3.4% |
| 2024 | $7,190 +6.6% | $49,438 +8.1% |
| 2023 | $6,745 +7.5% | $45,717 +11% |
Find assessor info on the county website
Neighborhood: Prospect Hills
Nearby schools
GreatSchools rating
- 7/10Mccarter Elementary SchoolGrades: PK-5Distance: 1.9 mi
- 6/10Landon Middle SchoolGrades: 6-8Distance: 0.7 mi
- 3/10Topeka West High SchoolGrades: 9-12Distance: 2.4 mi
Schools provided by the listing agent
- Elementary: McCarter Elementary School/USD 501
- Middle: Landon Middle School/USD 501
- High: Topeka West High School/USD 501
Source: Sunflower AOR. This data may not be complete. We recommend contacting the local school district to confirm school assignments for this home.


