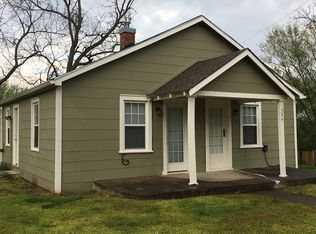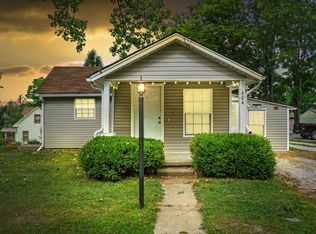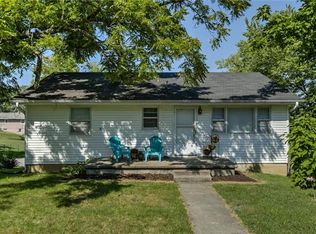Sold
Price Unknown
407 Salem Rd, Excelsior Springs, MO 64024
3beds
1,546sqft
Single Family Residence
Built in 1955
2.75 Acres Lot
$245,800 Zestimate®
$--/sqft
$1,576 Estimated rent
Home value
$245,800
$221,000 - $273,000
$1,576/mo
Zestimate® history
Loading...
Owner options
Explore your selling options
What's special
Welcome to your new ranch-style home in Excelsior Springs! Situated on a generous 2.75-acre lot, this property offers a peaceful retreat while being just a short distance from the shops and restaurants of downtown. Inside, you'll find a comfortable layout with three bedrooms and a good-sized living room perfect for relaxing or entertaining. The garage has been thoughtfully converted into additional living space, which includes a bedroom, offering flexibility for your needs. Enjoy the enclosed back deck, providing a wonderful space to unwind. The master bedroom is conveniently equipped with laundry facilities and has direct access to the full bathroom. A nice electric fireplace adds a cozy touch to the living area. The walkout basement features a large storage room and a few non-conforming rooms, offering potential for extra living space. Outside, the backyard is a private oasis where the seller enjoys frequent visits from deer and other local wildlife. The land's layout gives a feeling of spaciousness, ideal for recreational activities. You'll also find a firepit area for outdoor gatherings and a building out back for additional storage. This unique property truly offers the best of both worlds – country living with town convenience.
Zillow last checked: 8 hours ago
Listing updated: July 18, 2025 at 08:39am
Listing Provided by:
Kenny Manley 816-518-2059,
RE/MAX Area Real Estate,
Manley Home Team 816-518-2059,
RE/MAX Area Real Estate
Bought with:
Renee Toynton, 2017017417
Realty One Group Encompass
Source: Heartland MLS as distributed by MLS GRID,MLS#: 2553338
Facts & features
Interior
Bedrooms & bathrooms
- Bedrooms: 3
- Bathrooms: 1
- Full bathrooms: 1
Dining room
- Description: Eat-In Kitchen
Heating
- Electric
Cooling
- Electric
Appliances
- Included: Dryer, Refrigerator, Built-In Electric Oven, Washer
- Laundry: Bedroom Level, In Basement
Features
- Ceiling Fan(s), Kitchen Island
- Flooring: Carpet, Vinyl
- Basement: Concrete,Full,Walk-Out Access
- Number of fireplaces: 1
- Fireplace features: Family Room
Interior area
- Total structure area: 1,546
- Total interior livable area: 1,546 sqft
- Finished area above ground: 1,176
- Finished area below ground: 370
Property
Parking
- Parking features: Off Street
Lot
- Size: 2.75 Acres
- Features: Acreage, City Lot
Details
- Additional structures: Outbuilding
- Parcel number: 1231200013.00
Construction
Type & style
- Home type: SingleFamily
- Architectural style: Traditional
- Property subtype: Single Family Residence
Materials
- Frame
- Roof: Composition
Condition
- Year built: 1955
Utilities & green energy
- Sewer: Public Sewer
- Water: Public
Community & neighborhood
Location
- Region: Excelsior Springs
- Subdivision: Other
HOA & financial
HOA
- Has HOA: No
Other
Other facts
- Listing terms: Cash,Conventional,FHA,USDA Loan,VA Loan
- Ownership: Private
Price history
| Date | Event | Price |
|---|---|---|
| 7/16/2025 | Sold | -- |
Source: | ||
| 6/15/2025 | Contingent | $249,900$162/sqft |
Source: | ||
| 6/6/2025 | Listed for sale | $249,900$162/sqft |
Source: | ||
| 10/3/2005 | Sold | -- |
Source: Public Record Report a problem | ||
Public tax history
| Year | Property taxes | Tax assessment |
|---|---|---|
| 2025 | -- | $28,630 +22% |
| 2024 | $1,646 +0.6% | $23,470 |
| 2023 | $1,636 +8.4% | $23,470 +10.2% |
Find assessor info on the county website
Neighborhood: 64024
Nearby schools
GreatSchools rating
- 6/10Lewis Elementary SchoolGrades: K-5Distance: 0.9 mi
- 3/10Excelsior Springs Middle SchoolGrades: 6-8Distance: 2 mi
- 5/10Excelsior Springs High SchoolGrades: 9-12Distance: 1.7 mi
Schools provided by the listing agent
- Middle: Excelsior Springs
Source: Heartland MLS as distributed by MLS GRID. This data may not be complete. We recommend contacting the local school district to confirm school assignments for this home.
Get a cash offer in 3 minutes
Find out how much your home could sell for in as little as 3 minutes with a no-obligation cash offer.
Estimated market value$245,800
Get a cash offer in 3 minutes
Find out how much your home could sell for in as little as 3 minutes with a no-obligation cash offer.
Estimated market value
$245,800


