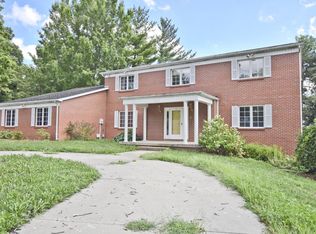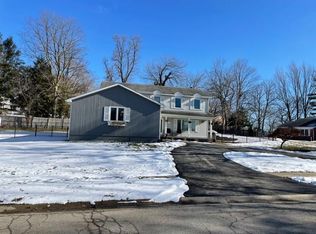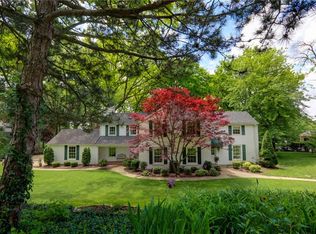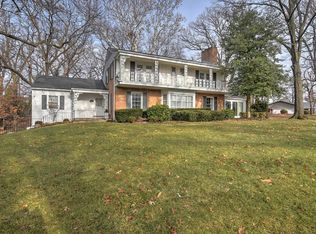Sold for $350,000
$350,000
407 Southmoreland Pl, Decatur, IL 62521
5beds
7,246sqft
Single Family Residence
Built in 1941
1.17 Acres Lot
$538,200 Zestimate®
$48/sqft
$3,770 Estimated rent
Home value
$538,200
$409,000 - $705,000
$3,770/mo
Zestimate® history
Loading...
Owner options
Explore your selling options
What's special
From its lakefront location to its extensive list of amenities, this property offers a lifestyle unparalleled. As you approach the residence, you'll be immediately struck by its timeless charm. The stately all-brick exterior exudes classic sophistication and durability, setting the tone for the exceptional quality found within. With 1.17 landscaped acres, this property provides a balance of privacy and open space. Step inside, and you'll discover 5 bedrooms and a 6.5 baths, this home provides ample space for all. If you require a dedicated workspace, this home offers large office areas that are ideal for professionals or remote workers. As you explore further, you'll find bonus rooms that offer endless possibilities. The attached guest suite is a hidden gem, providing a private retreat for visitors or extended family members and includes its own living area, bedroom, and bath. Lake Decatur provides a backdrop for daily life and recreational activities.
Zillow last checked: 8 hours ago
Listing updated: November 27, 2024 at 08:45am
Listed by:
Tom Brinkoetter 217-875-0555,
Brinkoetter REALTORS®
Bought with:
Unrepesented Buyer or Seller
Central Illinois Board of REALTORS
Source: CIBR,MLS#: 6229377 Originating MLS: Central Illinois Board Of REALTORS
Originating MLS: Central Illinois Board Of REALTORS
Facts & features
Interior
Bedrooms & bathrooms
- Bedrooms: 5
- Bathrooms: 7
- Full bathrooms: 6
- 1/2 bathrooms: 1
Primary bedroom
- Level: Upper
Bedroom
- Level: Upper
Bedroom
- Level: Upper
Bedroom
- Level: Upper
Bedroom
- Level: Upper
Primary bathroom
- Level: Upper
Bonus room
- Level: Main
Breakfast room nook
- Level: Main
Den
- Level: Main
Dining room
- Level: Main
Family room
- Level: Main
Other
- Level: Main
Other
- Level: Upper
Other
- Level: Upper
Other
- Level: Upper
Other
- Level: Upper
Great room
- Level: Upper
Half bath
- Level: Main
Kitchen
- Level: Main
Living room
- Level: Main
Office
- Level: Main
Other
- Level: Main
Sunroom
- Level: Main
Sunroom
- Level: Upper
Heating
- Forced Air, Gas
Cooling
- Central Air
Appliances
- Included: Built-In, Dishwasher, Disposal, Gas Water Heater, Microwave, Range, Refrigerator
Features
- Attic, Bath in Primary Bedroom, Pull Down Attic Stairs
- Basement: Unfinished,Partial
- Attic: Pull Down Stairs
- Number of fireplaces: 2
Interior area
- Total structure area: 7,246
- Total interior livable area: 7,246 sqft
- Finished area above ground: 7,246
- Finished area below ground: 0
Property
Parking
- Total spaces: 5
- Parking features: Attached, Four or more Spaces, Garage
- Attached garage spaces: 5
Features
- Levels: Two
- Stories: 2
- Patio & porch: Front Porch, Patio, Deck
- Exterior features: Deck, Dock, Fence, Sprinkler/Irrigation
- Fencing: Yard Fenced
- Has view: Yes
- View description: Lake
- Has water view: Yes
- Water view: Lake
- Waterfront features: Lake Privileges
- Body of water: Lake Decatur
- Frontage type: Waterfront
Lot
- Size: 1.17 Acres
- Features: Wooded
Details
- Additional structures: Boat House, Guest House
- Parcel number: 041223403013
- Zoning: R-2
- Special conditions: None
Construction
Type & style
- Home type: SingleFamily
- Architectural style: Traditional
- Property subtype: Single Family Residence
Materials
- Brick
- Foundation: Basement
- Roof: Composition
Condition
- Year built: 1941
Utilities & green energy
- Sewer: Public Sewer
- Water: Public
Community & neighborhood
Location
- Region: Decatur
- Subdivision: Southmoreland
Other
Other facts
- Road surface type: Concrete
Price history
| Date | Event | Price |
|---|---|---|
| 11/26/2024 | Sold | $350,000-41.7%$48/sqft |
Source: | ||
| 10/21/2024 | Pending sale | $600,000$83/sqft |
Source: | ||
| 7/17/2024 | Price change | $600,000-14.3%$83/sqft |
Source: | ||
| 6/10/2024 | Price change | $700,000-17.6%$97/sqft |
Source: | ||
| 3/19/2024 | Price change | $850,000-10.5%$117/sqft |
Source: | ||
Public tax history
| Year | Property taxes | Tax assessment |
|---|---|---|
| 2024 | $10,713 -61% | $116,666 -58.6% |
| 2023 | $27,468 +13.7% | $281,987 +16.4% |
| 2022 | $24,168 +6.6% | $242,311 +7.1% |
Find assessor info on the county website
Neighborhood: 62521
Nearby schools
GreatSchools rating
- 1/10Muffley Elementary SchoolGrades: K-6Distance: 1.7 mi
- 1/10Stephen Decatur Middle SchoolGrades: 7-8Distance: 4.3 mi
- 2/10Eisenhower High SchoolGrades: 9-12Distance: 0.5 mi
Schools provided by the listing agent
- District: Decatur Dist 61
Source: CIBR. This data may not be complete. We recommend contacting the local school district to confirm school assignments for this home.
Get pre-qualified for a loan
At Zillow Home Loans, we can pre-qualify you in as little as 5 minutes with no impact to your credit score.An equal housing lender. NMLS #10287.



