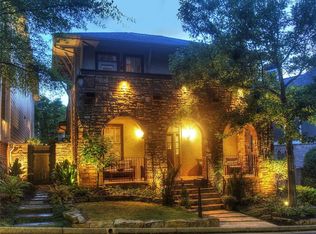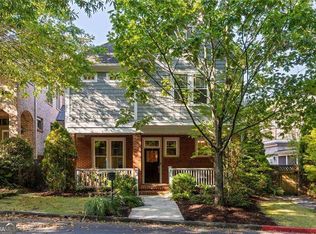Closed
$925,000
407 Sutherland Pl, Atlanta, GA 30307
3beds
--sqft
Single Family Residence, Residential
Built in 2004
4,356 Square Feet Lot
$-- Zestimate®
$--/sqft
$5,636 Estimated rent
Home value
Not available
Estimated sales range
Not available
$5,636/mo
Zestimate® history
Loading...
Owner options
Explore your selling options
What's special
PRICE REDUCTION !!!! Welcome to Sutherland Place and your new home just a nature path walk to Lake Claire Park. You are in walking distance to Candler Park shops and restaurants. Desirable Mary Lin, David T Howard and Midtown schools. This well constructed John Willis Home features an over-size owners suite and bath with stained glass, two bedrooms each with private baths, laundry room, and lots of closet space. The main floor features a family room with stone fireplace, kitchen with over-sized bar, abundant cabinets,, stainless appliances, dining room, breakfast nook, powder room, and 9' ceilings. Refinished hardwood floors except for guest bedrooms which are carpeted. Roof was replaced in 2023 and a tankless water heater in 2022. Relax, read a book, or just take a nap on the over-sized front porch with swing. Or enjoy the fountain, hydrangeas, patio and privacy of one of the largest courtyards in Sutherland Place. Hurry this one won't last! Listing agent is related to seller. For more information go to www.407sutherland.info
Zillow last checked: 8 hours ago
Listing updated: September 03, 2024 at 07:09am
Listing Provided by:
William A Born,
First Cherokee Realty, Inc.
Bought with:
Anna K Intown
Keller Williams Realty Intown ATL
Richard Mesa, 411473
Keller Williams Realty Intown ATL
Source: FMLS GA,MLS#: 7385729
Facts & features
Interior
Bedrooms & bathrooms
- Bedrooms: 3
- Bathrooms: 4
- Full bathrooms: 3
- 1/2 bathrooms: 1
Bedroom
- Description: Owners Suite
- Level: Upper
Bedroom
- Description: Guest
- Level: Upper
Bedroom
- Description: Guest
- Level: Upper
Dining room
- Level: Main
Family room
- Level: Main
Kitchen
- Level: Main
Heating
- Central, Forced Air, Natural Gas
Cooling
- Central Air, Electric
Appliances
- Included: Dishwasher, Disposal, Double Oven, Gas Cooktop, Gas Water Heater, Microwave, Range Hood, Tankless Water Heater
- Laundry: Upper Level
Features
- Crown Molding, Double Vanity, Entrance Foyer, High Ceilings 9 ft Main, Tray Ceiling(s), Walk-In Closet(s)
- Flooring: Carpet, Ceramic Tile, Hardwood
- Windows: Insulated Windows, Window Treatments
- Basement: None
- Attic: Pull Down Stairs
- Number of fireplaces: 1
- Fireplace features: Factory Built, Family Room
- Common walls with other units/homes: No Common Walls
Interior area
- Total structure area: 0
Property
Parking
- Total spaces: 2
- Parking features: Attached, Garage, Garage Faces Rear
- Attached garage spaces: 2
Accessibility
- Accessibility features: None
Features
- Levels: Two
- Stories: 2
- Patio & porch: Covered, Patio
- Exterior features: Courtyard
- Pool features: None
- Spa features: None
- Fencing: Wood
- Has view: Yes
- View description: Other
- Waterfront features: None
- Body of water: None
Lot
- Size: 4,356 sqft
- Features: Level, Zero Lot Line
Details
- Additional structures: None
- Additional parcels included: 0
- Parcel number: 15 211 04 013
- Other equipment: None
- Horse amenities: None
Construction
Type & style
- Home type: SingleFamily
- Architectural style: Craftsman
- Property subtype: Single Family Residence, Residential
Materials
- Brick Front, HardiPlank Type
- Foundation: Slab
- Roof: Composition
Condition
- Resale
- New construction: No
- Year built: 2004
Utilities & green energy
- Electric: 110 Volts
- Sewer: Public Sewer
- Water: Public
- Utilities for property: Cable Available, Electricity Available, Natural Gas Available, Phone Available, Sewer Available, Underground Utilities, Water Available
Green energy
- Energy efficient items: None
- Energy generation: None
Community & neighborhood
Security
- Security features: None
Community
- Community features: Public Transportation, Sidewalks
Location
- Region: Atlanta
- Subdivision: Sutherland Place
HOA & financial
HOA
- Has HOA: Yes
- HOA fee: $1,272 annually
Other
Other facts
- Road surface type: Asphalt, Paved
Price history
| Date | Event | Price |
|---|---|---|
| 8/15/2024 | Sold | $925,000-2.5% |
Source: | ||
| 7/28/2024 | Pending sale | $948,500 |
Source: | ||
| 6/25/2024 | Price change | $948,500-4.7% |
Source: | ||
| 5/13/2024 | Listed for sale | $995,000+82.6% |
Source: | ||
| 7/10/2014 | Sold | $545,000-5.2% |
Source: | ||
Public tax history
| Year | Property taxes | Tax assessment |
|---|---|---|
| 2025 | $11,562 +16.9% | $389,160 +6.9% |
| 2024 | $9,893 +5.7% | $364,040 -0.8% |
| 2023 | $9,363 +3.5% | $366,920 +10.4% |
Find assessor info on the county website
Neighborhood: Lake Claire
Nearby schools
GreatSchools rating
- 9/10Lin Elementary SchoolGrades: K-5Distance: 1 mi
- 8/10David T Howard Middle SchoolGrades: 6-8Distance: 2.5 mi
- 9/10Midtown High SchoolGrades: 9-12Distance: 2.9 mi
Schools provided by the listing agent
- Elementary: Mary Lin
- Middle: David T Howard
- High: Midtown
Source: FMLS GA. This data may not be complete. We recommend contacting the local school district to confirm school assignments for this home.
Get pre-qualified for a loan
At Zillow Home Loans, we can pre-qualify you in as little as 5 minutes with no impact to your credit score.An equal housing lender. NMLS #10287.

