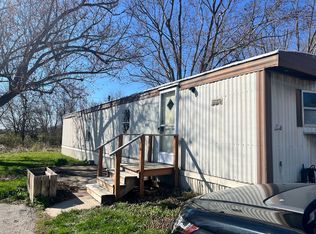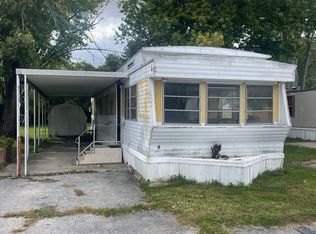Looking for a great home with easy access to LAFAYETTE, MONTICELLO, BROOKSTON and I65 ?? This is the one!! Newly remodeled kitchen with cabinetry counter tops, appliances, Laundry room with washer and dryer, some new carpet, all interior paint, NEW Roof, AC and Furnace all in 2020. Enjoy the three car detached garage with new windows, over-doors and openers. covered deck overlooking and fenced back yard for family activities. Sellers are still finishing up on some final touches !!
This property is off market, which means it's not currently listed for sale or rent on Zillow. This may be different from what's available on other websites or public sources.

