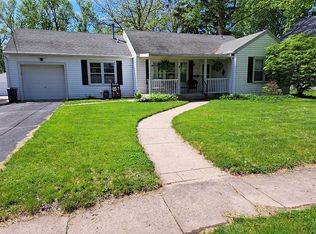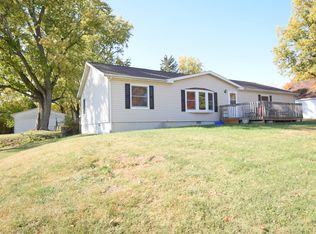Closed
$320,000
407 W Jackson St, Rensselaer, IN 47978
5beds
3,545sqft
Single Family Residence
Built in 1939
9,147.6 Square Feet Lot
$328,400 Zestimate®
$90/sqft
$2,699 Estimated rent
Home value
$328,400
Estimated sales range
Not available
$2,699/mo
Zestimate® history
Loading...
Owner options
Explore your selling options
What's special
Welcome to your dream home! This beautifully updated 4-5 bedroom Cape Cod offers a perfect blend of classic charm and modern convenience. Nestled in a friendly neighborhood, you'll enjoy the warmth of hardwood floors creating a cozy and inviting atmosphere. Discover a spacious layout, featuring a bright and airy living room with library for quiet ready that flows seamlessly through the formal dining room into a new well-appointed kitchen with stainless steel appliances and breakfast nook overlooking the back yard . The versatile floor plan also includes the primary bedroom on the main floor with extra large walk-in closet, recently updated full bath and an office or another bedroom. Upstairs are 3 more bedrooms and a full bathroom, and plenty of storage. The partially finished basement adds additional living space, ideal for a playroom, home gym, or entertainment area, while still offering plenty of storage. Sump pump with battery back-up and NOVA dry basement system. Outside, you'll find a two-car detached garage, providing convenience and ample parking. The lovely backyard is perfect for outdoor gatherings or relaxation. Located just a short stroll from a local park, this home combines the tranquility of neighborhood living with easy access to recreational activities. Don't miss your chance to make this delightful Cape Cod your own! Schedule a showing today!
Zillow last checked: 8 hours ago
Listing updated: December 12, 2024 at 07:31am
Listed by:
JoAnn McElfresh,
Jenkins, REALTORS, INC. 219-866-5908
Bought with:
Noelle Weishaar, RB14033296
Jenkins, REALTORS, INC.
Source: NIRA,MLS#: 812427
Facts & features
Interior
Bedrooms & bathrooms
- Bedrooms: 5
- Bathrooms: 3
- Full bathrooms: 3
Primary bedroom
- Description: carpet, huge walk-in closet
- Area: 142.5
- Dimensions: 12.5 x 11.4
Bedroom 2
- Area: 174.93
- Dimensions: 14.7 x 11.9
Bedroom 3
- Area: 171.36
- Dimensions: 14.4 x 11.9
Bedroom 4
- Area: 104
- Dimensions: 10.4 x 10.0
Bonus room
- Description: rec room, carpet, electric fireplace
- Area: 468
- Dimensions: 22.5 x 20.8
Den
- Description: desk stays
- Area: 80
- Dimensions: 10.0 x 8.0
Dining room
- Description: hardwood
- Area: 169.52
- Dimensions: 16.3 x 10.4
Kitchen
- Description: Luxury Vinyl tile
- Area: 142.24
- Dimensions: 12.7 x 11.2
Laundry
- Description: 3/4 bathroom
- Area: 101.6
- Dimensions: 12.7 x 8.0
Library
- Description: hardwood, built-in bookshelves
- Area: 101.64
- Dimensions: 13.2 x 7.7
Living room
- Description: hardwood
- Area: 248.71
- Dimensions: 18.7 x 13.3
Office
- Description: Could be bedroom
- Area: 148.68
- Dimensions: 12.6 x 11.8
Other
- Description: breakfast nook
- Area: 100
- Dimensions: 10.0 x 10.0
Utility room
- Description: additional storage
- Area: 240
- Dimensions: 12.0 x 20.0
Heating
- Forced Air, Natural Gas, Heat Pump
Appliances
- Included: Dishwasher, Refrigerator, Washer, Stainless Steel Appliance(s), Microwave, Free-Standing Freezer, Free-Standing Electric Oven, Dryer
- Laundry: In Basement, Laundry Room
Features
- Breakfast Bar, Walk-In Closet(s), Ceiling Fan(s), Cedar Closet(s)
- Basement: Finished,Sump Pump
- Number of fireplaces: 1
- Fireplace features: Basement, Electric
Interior area
- Total structure area: 3,545
- Total interior livable area: 3,545 sqft
- Finished area above ground: 2,945
Property
Parking
- Total spaces: 2.5
- Parking features: Driveway, Garage Door Opener
- Garage spaces: 2.5
- Has uncovered spaces: Yes
Features
- Levels: Two
- Patio & porch: Patio
- Exterior features: Basketball Court, Lighting
- Fencing: None
- Has view: Yes
- View description: Neighborhood
- Frontage length: 60
Lot
- Size: 9,147 sqft
- Dimensions: 60 x 156
- Features: Back Yard, City Lot
Details
- Parcel number: 370730019025.015027
- Zoning description: Residential
- Special conditions: Standard
Construction
Type & style
- Home type: SingleFamily
- Architectural style: Cape Cod
- Property subtype: Single Family Residence
Condition
- New construction: No
- Year built: 1939
Utilities & green energy
- Electric: 200+ Amp Service, Circuit Breakers
- Sewer: Public Sewer
- Water: Public
- Utilities for property: Electricity Connected, Sewer Connected, Water Connected, Natural Gas Connected
Community & neighborhood
Community
- Community features: Other, Sidewalks, Tennis Court(s), Street Lights, Playground, Park
Location
- Region: Rensselaer
- Subdivision: None
Other
Other facts
- Listing agreement: Exclusive Right To Sell
- Listing terms: Cash,FHA,VA Loan,USDA Loan,Conventional
- Road surface type: Paved
Price history
| Date | Event | Price |
|---|---|---|
| 12/11/2024 | Sold | $320,000$90/sqft |
Source: | ||
Public tax history
| Year | Property taxes | Tax assessment |
|---|---|---|
| 2024 | $789 -2.9% | $168,000 +7.9% |
| 2023 | $813 +15.1% | $155,700 +9.3% |
| 2022 | $706 +16.1% | $142,400 +16% |
Find assessor info on the county website
Neighborhood: 47978
Nearby schools
GreatSchools rating
- 9/10Van Rensselaer Elementary SchoolGrades: 3-5Distance: 1 mi
- 6/10Rensselaer Middle SchoolGrades: 6-8Distance: 1.1 mi
- 6/10Rensselaer Central High SchoolGrades: 9-12Distance: 1.2 mi
Schools provided by the listing agent
- Elementary: Rensselaer Central Primary School
- High: Rensselaer Central High School
Source: NIRA. This data may not be complete. We recommend contacting the local school district to confirm school assignments for this home.
Get a cash offer in 3 minutes
Find out how much your home could sell for in as little as 3 minutes with a no-obligation cash offer.
Estimated market value$328,400
Get a cash offer in 3 minutes
Find out how much your home could sell for in as little as 3 minutes with a no-obligation cash offer.
Estimated market value
$328,400

