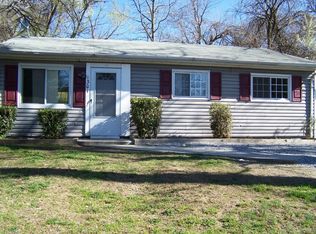Sold for $200,000
$200,000
407 Walnut St, High Point, NC 27260
3beds
1,126sqft
Stick/Site Built, Residential, Single Family Residence
Built in 2025
0.15 Acres Lot
$200,800 Zestimate®
$--/sqft
$1,531 Estimated rent
Home value
$200,800
$183,000 - $221,000
$1,531/mo
Zestimate® history
Loading...
Owner options
Explore your selling options
What's special
"NEW CONSTRUCTION: This beautiful one-story home offers 3 bedrooms, 2 bathrooms, a vaulted ceiling in the living room, and a charming kitchen equipped with stainless appliances. Situated in a revitalized neighborhood with numerous newly constructed homes, it provides convenient access to local shops, restaurants, downtown and major highways. The property features laminate wood flooring throughout, a spacious patio, and a welcoming rocking chair front porch. The Pinnacle Bank Revitalization Program provides affordable housing opportunities for first-time homebuyers with $7,500 in Down Payment Assistance. Additionally, the City of High Point offers a $7,500 Core City Grant. PLEASE REFER TO AGENT-ONLY REMARKS FOR ADDITIONAL INFORMATION REQUIRED TO PURCHASE THIS HOME. NO INVESTORS - OWNER OCCUPANCY IS REQUIRED.
Zillow last checked: 8 hours ago
Listing updated: October 14, 2025 at 10:06pm
Listed by:
Caroline McKinley 336-803-1970,
Triad Lifestyle Realty
Bought with:
Jamie Townsend, 352451
Keller Williams Ballantyne Area Market Center
Source: Triad MLS,MLS#: 1185929 Originating MLS: High Point
Originating MLS: High Point
Facts & features
Interior
Bedrooms & bathrooms
- Bedrooms: 3
- Bathrooms: 2
- Full bathrooms: 2
- Main level bathrooms: 2
Primary bedroom
- Level: Main
- Dimensions: 14.67 x 12
Bedroom 2
- Level: Main
- Dimensions: 14 x 10.25
Bedroom 3
- Level: Main
- Dimensions: 12.25 x 11.33
Dining room
- Level: Main
- Dimensions: 9.42 x 8
Kitchen
- Level: Main
- Dimensions: 17.25 x 9.42
Living room
- Level: Main
- Dimensions: 14.17 x 14
Heating
- Heat Pump, Electric
Cooling
- Central Air
Appliances
- Included: Microwave, Dishwasher, Range, Electric Water Heater
- Laundry: Dryer Connection, Main Level, Washer Hookup
Features
- Ceiling Fan(s), Dead Bolt(s), Pantry
- Flooring: Laminate
- Has basement: No
- Attic: Pull Down Stairs
- Has fireplace: No
Interior area
- Total structure area: 1,126
- Total interior livable area: 1,126 sqft
- Finished area above ground: 1,126
Property
Parking
- Parking features: Driveway
- Has uncovered spaces: Yes
Features
- Levels: One
- Stories: 1
- Patio & porch: Porch
- Pool features: None
Lot
- Size: 0.15 Acres
- Dimensions: 50 x 130 x 50 x 130
- Features: Near Public Transit, Cleared
Details
- Parcel number: 0175393
- Zoning: RM-12
- Special conditions: Owner Sale
Construction
Type & style
- Home type: SingleFamily
- Architectural style: Ranch
- Property subtype: Stick/Site Built, Residential, Single Family Residence
Materials
- Vinyl Siding
- Foundation: Slab
Condition
- Year built: 2025
Utilities & green energy
- Sewer: Public Sewer
- Water: Public
Community & neighborhood
Security
- Security features: Smoke Detector(s)
Location
- Region: High Point
Other
Other facts
- Listing agreement: Exclusive Right To Sell
- Listing terms: Cash,Conventional,FHA,VA Loan
Price history
| Date | Event | Price |
|---|---|---|
| 10/10/2025 | Sold | $200,000+0.1% |
Source: | ||
| 8/26/2025 | Pending sale | $199,900 |
Source: | ||
| 6/27/2025 | Listed for sale | $199,900 |
Source: | ||
Public tax history
| Year | Property taxes | Tax assessment |
|---|---|---|
| 2025 | $925 +510% | $67,100 +510% |
| 2024 | $152 | $11,000 |
| 2023 | -- | $11,000 |
Find assessor info on the county website
Neighborhood: 27260
Nearby schools
GreatSchools rating
- 7/10Triangle Lake Montessori Elementary SchoolGrades: PK-5Distance: 1 mi
- 3/10Southwest Guilford Middle SchoolGrades: 6-8Distance: 6 mi
- 5/10Southwest Guilford High SchoolGrades: 9-12Distance: 6.1 mi
Schools provided by the listing agent
- Elementary: Triangle Lake Montessori
- Middle: Southwest
- High: Southwest
Source: Triad MLS. This data may not be complete. We recommend contacting the local school district to confirm school assignments for this home.
Get a cash offer in 3 minutes
Find out how much your home could sell for in as little as 3 minutes with a no-obligation cash offer.
Estimated market value
$200,800
