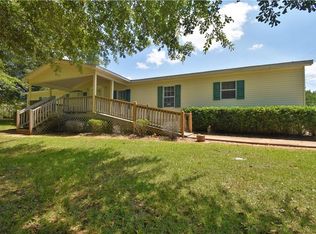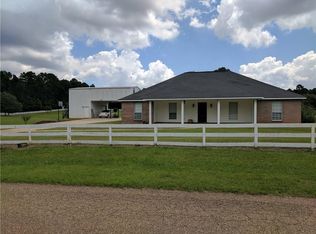Closed
Price Unknown
407 Williford Rd, Ball, LA 71405
2beds
1,551sqft
Single Family Residence
Built in 1999
1.55 Acres Lot
$-- Zestimate®
$--/sqft
$953 Estimated rent
Home value
Not available
Estimated sales range
Not available
$953/mo
Zestimate® history
Loading...
Owner options
Explore your selling options
What's special
Escape to the serene beauty of country living with this charming 2-bedroom, 1-bathroom home, nestled on 1.5 acres. This delightful residence combines modern updates with timeless southern charm, offering a warm and inviting atmosphere for you to call home. Upon entering the front door, you'll be captivated by the cathedral ceilings and the rich warmth of the wood trim that accentuates the spacious living room and is found throughout the home. The updated kitchen makes meal preparation a joy and is open to a large dining area. Two generously sized bedrooms offer comfort and tranquility, while the updated bathroom ensures convenience and style. One of the standout features of this property is the stunning wrap-around porches. Imagine sipping sweet tea on a summer evening or enjoying a quiet morning coffee, these porches embody the true essence of southern living. The expansive lot is complete with landscaping, creating a picturesque backdrop for outdoor activities and gatherings. With lots of recent updates, this home is ready for you to move in and start making memories. A large shop complete with covered parking and electricity rounds out the features of this property.
Zillow last checked: 8 hours ago
Listing updated: November 20, 2024 at 09:58am
Listed by:
Christina Bellino 318-447-5171,
Real Estate Resource Group LLC
Bought with:
Pamela Strohm
P.S. Realty
Source: GSREIN,MLS#: 2465030
Facts & features
Interior
Bedrooms & bathrooms
- Bedrooms: 2
- Bathrooms: 1
- Full bathrooms: 1
Bedroom
- Description: Flooring: Laminate,Simulated Wood
- Level: Lower
- Dimensions: 14.4x15.6
Bedroom
- Description: Flooring: Laminate,Simulated Wood
- Level: Lower
- Dimensions: 11x12.6
Dining room
- Description: Flooring: Laminate,Simulated Wood
- Level: Lower
- Dimensions: 13x20
Living room
- Description: Flooring: Laminate,Simulated Wood
- Level: Lower
- Dimensions: 18.2x18.8
Heating
- Central
Cooling
- Central Air
Appliances
- Included: Microwave, Oven, Range
- Laundry: Washer Hookup, Dryer Hookup
Features
- Ceiling Fan(s), Cathedral Ceiling(s), High Ceilings, Vaulted Ceiling(s)
- Has fireplace: No
- Fireplace features: None
Interior area
- Total structure area: 4,747
- Total interior livable area: 1,551 sqft
Property
Parking
- Parking features: Carport, Two Spaces
- Has carport: Yes
Features
- Levels: One
- Stories: 1
- Patio & porch: Covered, Porch
- Exterior features: Porch
- Pool features: None
Lot
- Size: 1.55 Acres
- Dimensions: 110 x 625 x 107 x 625
- Features: 1 to 5 Acres, Outside City Limits
Details
- Additional structures: Other, Workshop
- Parcel number: 1210337451
- Special conditions: None
Construction
Type & style
- Home type: SingleFamily
- Architectural style: Acadian
- Property subtype: Single Family Residence
Materials
- Brick
- Foundation: Slab
- Roof: Shingle
Condition
- Excellent
- Year built: 1999
Utilities & green energy
- Sewer: Septic Tank
- Water: Public
Community & neighborhood
Location
- Region: Ball
Price history
| Date | Event | Price |
|---|---|---|
| 11/20/2024 | Sold | -- |
Source: | ||
| 10/5/2024 | Contingent | $225,000$145/sqft |
Source: | ||
| 9/23/2024 | Listed for sale | $225,000$145/sqft |
Source: | ||
| 9/20/2024 | Contingent | $225,000$145/sqft |
Source: | ||
| 9/9/2024 | Listed for sale | $225,000$145/sqft |
Source: | ||
Public tax history
| Year | Property taxes | Tax assessment |
|---|---|---|
| 2024 | $2,221 -0.9% | $17,000 +4.9% |
| 2023 | $2,240 +7.4% | $16,200 |
| 2022 | $2,085 -1.1% | $16,200 |
Find assessor info on the county website
Neighborhood: 71405
Nearby schools
GreatSchools rating
- 7/10Ball Elementary SchoolGrades: PK-6Distance: 1.7 mi
- 6/10Tioga Junior High SchoolGrades: 7-8Distance: 2.9 mi
- 6/10Tioga High SchoolGrades: 9-12Distance: 3 mi

