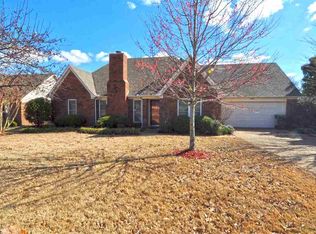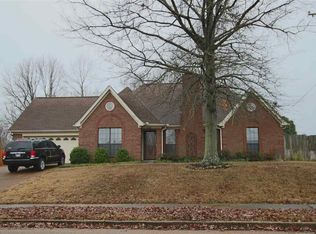Sold for $360,000 on 08/25/25
$360,000
4070 Altruria Rd, Memphis, TN 38135
5beds
2,157sqft
Single Family Residence
Built in 1994
0.29 Acres Lot
$355,800 Zestimate®
$167/sqft
$2,850 Estimated rent
Home value
$355,800
$338,000 - $377,000
$2,850/mo
Zestimate® history
Loading...
Owner options
Explore your selling options
What's special
Immaculate one-owner 5BR/3BA home that’s been lovingly maintained and it shows! Gorgeous Tuscan iron double front doors welcome you inside to smooth ceilings, plantation shutters, updated windows (Window World), and wood laminate flooring throughout most of the downstairs living areas and bedrooms. The kitchen remodel was just 5 years ago and features new cabinets, granite countertops, appliances, and a stylish backsplash. Backyard is a true summer retreat with an in-ground pool (1-yr-old liner) and hard safety cover, a wood-fenced yard with double gate, a 12x16 wired shed, and a 3-yr-old hot tub from Family Leisure that stays with acceptable offer—same for the Generac generator! Roof is only 4 yrs old. Primary shower updated. Excellent layout with 3 bedrooms down, 2 more up, and 3 full baths. Zoned for award-winning Bartlett schools.
Zillow last checked: 8 hours ago
Listing updated: August 26, 2025 at 10:17am
Listed by:
Michelle Creamer,
Groome & Co.
Bought with:
Carlye B Tulley
eXp Realty, LLC
Source: MAAR,MLS#: 10201906
Facts & features
Interior
Bedrooms & bathrooms
- Bedrooms: 5
- Bathrooms: 3
- Full bathrooms: 3
Primary bedroom
- Features: Walk-In Closet(s), Smooth Ceiling, Hardwood Floor
- Level: First
- Area: 187
- Dimensions: 17 x 11
Bedroom 2
- Features: Smooth Ceiling, Hardwood Floor
- Level: First
- Area: 100
- Dimensions: 10 x 10
Bedroom 3
- Features: Smooth Ceiling, Hardwood Floor
- Level: First
- Area: 130
- Dimensions: 13 x 10
Bedroom 4
- Features: Carpet
- Level: Second
- Area: 156
- Dimensions: 13 x 12
Bedroom 5
- Features: Carpet
- Level: Second
- Area: 247
- Dimensions: 19 x 13
Primary bathroom
- Features: Double Vanity, Whirlpool Tub, Smooth Ceiling, Tile Floor, Full Bath
Dining room
- Features: Separate Dining Room
- Area: 121
- Dimensions: 11 x 11
Kitchen
- Features: Updated/Renovated Kitchen, Separate Breakfast Room, Pantry
- Area: 96
- Dimensions: 8 x 12
Living room
- Features: Great Room
- Width: 0
Den
- Area: 252
- Dimensions: 18 x 14
Heating
- Central, Natural Gas
Cooling
- Central Air, Ceiling Fan(s)
Appliances
- Included: Gas Water Heater, Range/Oven, Disposal, Dishwasher, Microwave
- Laundry: Laundry Closet
Features
- 1 or More BR Down, Primary Down, Renovated Bathroom, Luxury Primary Bath, Double Vanity Bath, Separate Tub & Shower, Full Bath Down, Smooth Ceiling, Walk-In Closet(s), Dining Room, Den/Great Room, Kitchen, Primary Bedroom, 2nd Bedroom, 3rd Bedroom, 2 or More Baths, Breakfast Room, 4th or More Bedrooms, 1 Bath, Bonus Room
- Flooring: Wood Laminate Floors, Part Carpet, Tile
- Doors: Storm Door(s)
- Windows: Double Pane Windows, Window Treatments
- Attic: Attic Access
- Number of fireplaces: 1
- Fireplace features: In Den/Great Room, Gas Log
Interior area
- Total interior livable area: 2,157 sqft
Property
Parking
- Total spaces: 2
- Parking features: Garage Door Opener, Garage Faces Side
- Has garage: Yes
- Covered spaces: 2
Features
- Stories: 1
- Patio & porch: Patio
- Has private pool: Yes
- Pool features: Pool Cleaning Equipment, In Ground
- Has spa: Yes
- Spa features: Whirlpool(s), Bath
- Fencing: Wood,Wood Fence
Lot
- Size: 0.29 Acres
- Dimensions: 94 x 125
- Features: Corner Lot, Professionally Landscaped, Well Landscaped Grounds
Details
- Additional structures: Storage
- Parcel number: B0148H B00009
Construction
Type & style
- Home type: SingleFamily
- Architectural style: Traditional
- Property subtype: Single Family Residence
Materials
- Brick Veneer
- Foundation: Slab
- Roof: Composition Shingles
Condition
- New construction: No
- Year built: 1994
Utilities & green energy
- Sewer: Public Sewer
- Water: Public
Community & neighborhood
Security
- Security features: Wrought Iron Security Drs
Location
- Region: Memphis
- Subdivision: Daybreak Sec C-5
Other
Other facts
- Listing terms: Conventional,FHA,VA Loan
Price history
| Date | Event | Price |
|---|---|---|
| 8/25/2025 | Sold | $360,000+4.3%$167/sqft |
Source: | ||
| 7/25/2025 | Pending sale | $345,000$160/sqft |
Source: | ||
| 7/23/2025 | Listed for sale | $345,000$160/sqft |
Source: | ||
Public tax history
| Year | Property taxes | Tax assessment |
|---|---|---|
| 2024 | $2,985 | $58,300 |
| 2023 | $2,985 | $58,300 |
| 2022 | -- | $58,300 |
Find assessor info on the county website
Neighborhood: Daybreak
Nearby schools
GreatSchools rating
- 7/10Ellendale Elementary SchoolGrades: K-5Distance: 0.8 mi
- 6/10Appling Middle SchoolGrades: 6-8Distance: 2.3 mi
- 8/10Bartlett High SchoolGrades: 9-12Distance: 2.5 mi

Get pre-qualified for a loan
At Zillow Home Loans, we can pre-qualify you in as little as 5 minutes with no impact to your credit score.An equal housing lender. NMLS #10287.
Sell for more on Zillow
Get a free Zillow Showcase℠ listing and you could sell for .
$355,800
2% more+ $7,116
With Zillow Showcase(estimated)
$362,916
