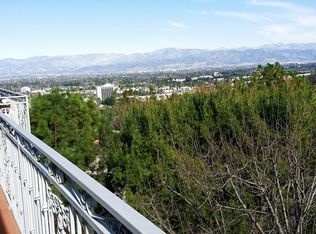Enjoy spectacular city light and mountain views from this unique Sherman Oaks retreat. Beautifully remodeled with attention to detail throughout. Wide plank hardwood floors, light and airy floor plan with living and formal dining areas, multiple view terraces with privacy and a state of the art gourmet kitchen with Wolf Oven / Range, built-in Sub-Zero refrigerator and large island that opens to the family room with view patio. Great master bedroom suite includes a sitting area, mantled fireplace, large walk-in closet and it's own view terrace. The luxurious master bathroom offers double sinks, glass shower and a separate soaking tub. All bedrooms have high ceilings. Sonos surround sound, smart home technology and security. Lower level yard and garden areas plus a side yard pet safe suite. Thoughtful details and unmatched designer finishes. Gated front entry and 2 car attached garage. Minutes to Ventura Blvd., Mulholland Drive and the Westside!
This property is off market, which means it's not currently listed for sale or rent on Zillow. This may be different from what's available on other websites or public sources.
