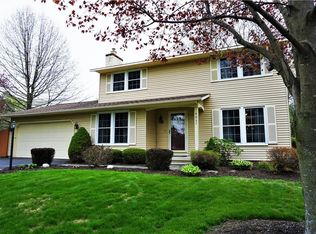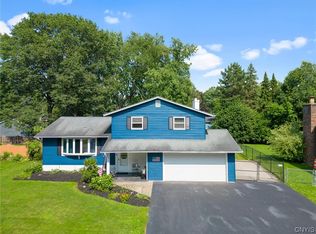Closed
$215,000
4070 Elmcrest Rd, Liverpool, NY 13090
2beds
1,470sqft
Single Family Residence
Built in 1940
0.99 Acres Lot
$232,100 Zestimate®
$146/sqft
$1,915 Estimated rent
Home value
$232,100
$214,000 - $253,000
$1,915/mo
Zestimate® history
Loading...
Owner options
Explore your selling options
What's special
A delightful Cape Cod home set on nearly a full acre of land, offering privacy and comfort in the heart of the Liverpool school district. Step inside to a spacious living room, where you’ll find new flooring and fresh molding throughout the home. The kitchen features freshly painted cabinets and updated countertops, offering plenty of counter space and storage, making it both functional and inviting.
The first floor also includes a convenient laundry area, a full bath, and a versatile family room with a fireplace that could easily serve as a third bedroom. Upstairs, a charming loft bedroom awaits, accessible via a spiral staircase. The large two-car garage is heated and has electricity, providing ample space for storage or a workshop. Outside, the fully fenced backyard includes two McIntosh apple trees and a shed equipped with electricity and lighting, adding even more storage options.
With its blend of updates and charm, this home is perfect for anyone looking for comfort and privacy in a great location close to restaurants, shopping, schools and highway access!
Zillow last checked: 8 hours ago
Listing updated: December 13, 2024 at 08:28am
Listed by:
Chip Hodgkins 315-682-7197,
Hunt Real Estate ERA
Bought with:
Mark E. Wilcox JR., 10401247627
Intuitive Realty
Source: NYSAMLSs,MLS#: S1572387 Originating MLS: Syracuse
Originating MLS: Syracuse
Facts & features
Interior
Bedrooms & bathrooms
- Bedrooms: 2
- Bathrooms: 1
- Full bathrooms: 1
- Main level bathrooms: 1
- Main level bedrooms: 1
Heating
- Gas, Forced Air
Cooling
- Central Air
Appliances
- Included: Electric Oven, Electric Range, Gas Water Heater, Microwave, Refrigerator
- Laundry: Main Level
Features
- Ceiling Fan(s), Cathedral Ceiling(s), Eat-in Kitchen, Window Treatments, Bedroom on Main Level
- Flooring: Carpet, Laminate, Varies
- Windows: Drapes
- Basement: Full,Sump Pump
- Number of fireplaces: 1
Interior area
- Total structure area: 1,470
- Total interior livable area: 1,470 sqft
Property
Parking
- Total spaces: 2
- Parking features: Detached, Electricity, Garage, Heated Garage, Garage Door Opener
- Garage spaces: 2
Features
- Levels: Two
- Stories: 2
- Patio & porch: Deck
- Exterior features: Blacktop Driveway, Deck, Fully Fenced
- Fencing: Full
Lot
- Size: 0.99 Acres
- Dimensions: 240 x 180
- Features: Near Public Transit, Residential Lot
Details
- Additional structures: Shed(s), Storage
- Parcel number: 31248909300000050020000000
- Special conditions: Standard
Construction
Type & style
- Home type: SingleFamily
- Architectural style: Cape Cod
- Property subtype: Single Family Residence
Materials
- Wood Siding
- Foundation: Block
- Roof: Asphalt,Shingle
Condition
- Resale
- Year built: 1940
Utilities & green energy
- Electric: Circuit Breakers
- Sewer: Connected
- Water: Connected, Public
- Utilities for property: Cable Available, High Speed Internet Available, Sewer Connected, Water Connected
Community & neighborhood
Location
- Region: Liverpool
- Subdivision: Woods Path Acres Sec A
Other
Other facts
- Listing terms: Cash,Conventional,FHA,VA Loan
Price history
| Date | Event | Price |
|---|---|---|
| 12/6/2024 | Sold | $215,000$146/sqft |
Source: | ||
| 11/5/2024 | Pending sale | $215,000$146/sqft |
Source: | ||
| 10/30/2024 | Contingent | $215,000$146/sqft |
Source: | ||
| 10/29/2024 | Price change | $215,000-4.4%$146/sqft |
Source: | ||
| 10/16/2024 | Listed for sale | $225,000+40.2%$153/sqft |
Source: | ||
Public tax history
| Year | Property taxes | Tax assessment |
|---|---|---|
| 2024 | -- | $5,000 |
| 2023 | -- | $5,000 +19% |
| 2022 | -- | $4,200 |
Find assessor info on the county website
Neighborhood: 13090
Nearby schools
GreatSchools rating
- NAElmcrest Elementary SchoolGrades: K-2Distance: 0.4 mi
- 6/10Liverpool Middle SchoolGrades: 6-8Distance: 1.8 mi
- 6/10Liverpool High SchoolGrades: 9-12Distance: 1.2 mi
Schools provided by the listing agent
- District: Liverpool
Source: NYSAMLSs. This data may not be complete. We recommend contacting the local school district to confirm school assignments for this home.

