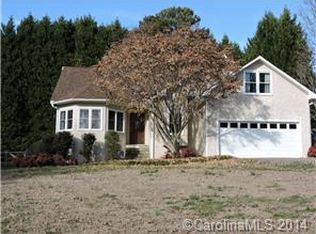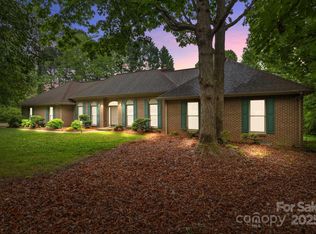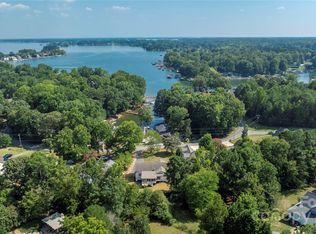Beautiful home with elements of modern nostalgia. Located in established Westport Lake Community. This home has recently been refreshed with all new paint (minus the garage). Kitchen has new eucalyptus and white wood cabinets paired with a marble look quartz. A wall mounted hood along with a white glass-front Bespoke fridge (all new) compliment the cabinets in a soft modern way. To bring in an element of warmth the kitchen space has vinyl wood look flooring. The kitchen is flanked by a dining space and door to a large tri-level deck for easy entertaining. The Primary Suite that is located on the first floor is large enough to have a sitting area. With the right placement you can sit and look out at Lake Norman! The Primary Bedroom is flanked by a large Primary Bath with wood look luxury vinyl plank, free standing vanity & tub, and a sleek skirted toilet. This is a perfect space to relax and refresh. The bath is linked to a Bonus Space that could make a perfect home office. The Living Space joins the Kitchen, Dining and Primary Suite on the first floor. This space also has a wet bar area for entertaining Bamboo floors are throughout the Primary Bedroom, Living and Hall areas. Half Bath is located on the main floor. Upstairs area contains three sizable carpeted bedrooms and a newly refreshed full bath. Landing area between the Bedrooms looks down into the Living Space. Laundry Room is also located on the second level and looks out to the lake (best view of the house)! Come see this charming house and all it has to offer. 4 Bedrooms, 2 Full Baths, 1 Half Bath, Dining Room, Office, Kitchen with breakfast table area, Laundry Room and Large Garage - house approx 2600sf Community amenities offer: Westport Golf Course, Westport Swim & Tennis club (with a gym and pickle-ball courts), Lake Community Living, and some of the best schools around! Only a short ride away from surrounding cities (Linconton, Hickory, Huntersville, Mooresville & Charlotte) No smoking. Some pets allowed pending approval. Additional monthly fee applies. Tentant reponsible for yard maintenance.
This property is off market, which means it's not currently listed for sale or rent on Zillow. This may be different from what's available on other websites or public sources.


