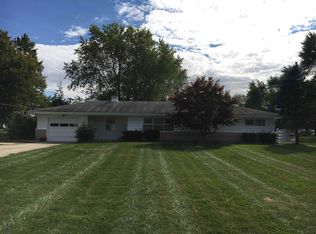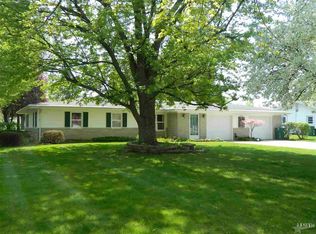This spacious 3 Bedroom, 1 & 1/2 bath home is located in the popular Barbee lakes area. Sullivan Park Association includes a 6 acre neighborhood park with basketball and tennis courts, along with a pavilion. There is also a pier space and a sandy swimming area on Sechrist Lake available through the association. Don't miss out on this one. Just in time for summer, an inexpensive way to get on the chain. It's Barbee Baby!
This property is off market, which means it's not currently listed for sale or rent on Zillow. This may be different from what's available on other websites or public sources.


