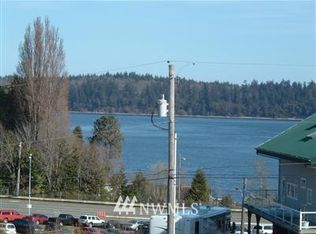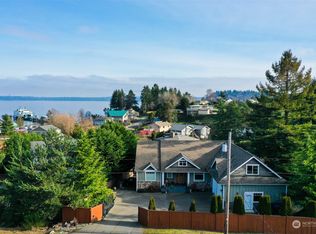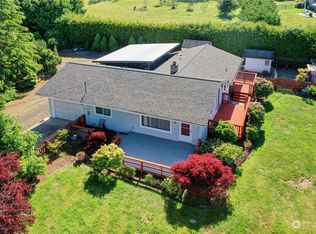Sold
Listed by:
Michelle Charlton,
Neighborhood Experts Real Est.,
Paige Schulte,
Neighborhood Experts Real Est.
Bought with: Renaissance Real Estate LLC
Zestimate®
$688,500
4071 Ridge Crest Way SE, Port Orchard, WA 98366
3beds
2,373sqft
Single Family Residence
Built in 2005
0.31 Acres Lot
$688,500 Zestimate®
$290/sqft
$3,088 Estimated rent
Home value
$688,500
$647,000 - $730,000
$3,088/mo
Zestimate® history
Loading...
Owner options
Explore your selling options
What's special
This is a commuter’s dream. Just a two-minute walk to the Southworth ferry terminal and a scenic 26 min. foot ferry ride to downtown Seattle. Whether you’re working in the city or enjoying the best of both worlds, this home offers convenience and a peaceful coastal lifestyle. In a quiet, no-HOA neighborhood with a private community beach, this PNW–style home features Puget Sound views, fresh sea air, and 2,373 sq ft of well-designed space. Inside are 3 bedrooms, 2.5 baths, a kitchen with new appliances and walk-in pantry, a designated office, large bonus room, and new carpet throughout. The fully fenced backyard offers privacy, room to play or garden, and no neighbors next door.
Zillow last checked: 8 hours ago
Listing updated: December 20, 2025 at 04:03am
Listed by:
Michelle Charlton,
Neighborhood Experts Real Est.,
Paige Schulte,
Neighborhood Experts Real Est.
Bought with:
Wanda Roberts, 125457
Renaissance Real Estate LLC
Source: NWMLS,MLS#: 2440126
Facts & features
Interior
Bedrooms & bathrooms
- Bedrooms: 3
- Bathrooms: 3
- Full bathrooms: 2
- 1/2 bathrooms: 1
- Main level bathrooms: 1
Other
- Level: Main
Den office
- Level: Main
Entry hall
- Level: Main
Kitchen with eating space
- Level: Main
Living room
- Level: Main
Heating
- Fireplace, Forced Air, Electric, Propane
Cooling
- None
Appliances
- Included: Dishwasher(s), Disposal, Dryer(s), Microwave(s), Refrigerator(s), Stove(s)/Range(s), Washer(s), Garbage Disposal, Water Heater: Electric, Water Heater Location: Garage
Features
- Bath Off Primary, Ceiling Fan(s), Walk-In Pantry
- Flooring: Ceramic Tile, Hardwood, Vinyl Plank, Carpet
- Doors: French Doors
- Windows: Double Pane/Storm Window
- Basement: None
- Number of fireplaces: 1
- Fireplace features: See Remarks, Main Level: 1, Fireplace
Interior area
- Total structure area: 2,373
- Total interior livable area: 2,373 sqft
Property
Parking
- Total spaces: 2
- Parking features: Driveway, Attached Garage
- Attached garage spaces: 2
Features
- Levels: Two
- Stories: 2
- Entry location: Main
- Patio & porch: Bath Off Primary, Ceiling Fan(s), Double Pane/Storm Window, Fireplace, French Doors, Jetted Tub, Walk-In Closet(s), Walk-In Pantry, Water Heater
- Spa features: Bath
- Has view: Yes
- View description: Sound
- Has water view: Yes
- Water view: Sound
Lot
- Size: 0.31 Acres
- Features: Dead End Street, Paved, Cable TV, Deck, Fenced-Fully, High Speed Internet, Propane, Sprinkler System
- Topography: Level,Partial Slope
- Residential vegetation: Garden Space
Details
- Parcel number: 48090000020003
- Zoning description: Jurisdiction: County
- Special conditions: Standard
- Other equipment: Leased Equipment: Propane Tank
Construction
Type & style
- Home type: SingleFamily
- Architectural style: Traditional
- Property subtype: Single Family Residence
Materials
- Cement Planked, Stone, Wood Products, Cement Plank
- Foundation: Poured Concrete
- Roof: Composition
Condition
- Year built: 2005
- Major remodel year: 2005
Details
- Builder name: Eagle Homes
Utilities & green energy
- Electric: Company: Puget Sound Energy
- Sewer: Septic Tank, Company: Septic
- Water: Public, Company: Manchester Water
- Utilities for property: Astound, Astound
Community & neighborhood
Community
- Community features: Trail(s)
Location
- Region: Port Orchard
- Subdivision: Southworth
Other
Other facts
- Listing terms: Cash Out,Conventional,FHA,VA Loan
- Cumulative days on market: 77 days
Price history
| Date | Event | Price |
|---|---|---|
| 11/19/2025 | Sold | $688,500$290/sqft |
Source: | ||
| 10/19/2025 | Pending sale | $688,500$290/sqft |
Source: | ||
| 10/1/2025 | Listed for sale | $688,500+72%$290/sqft |
Source: | ||
| 3/23/2006 | Sold | $400,280+433.7%$169/sqft |
Source: Public Record Report a problem | ||
| 12/21/2004 | Sold | $75,000+74.4%$32/sqft |
Source: Public Record Report a problem | ||
Public tax history
| Year | Property taxes | Tax assessment |
|---|---|---|
| 2024 | $5,518 +3.2% | $650,200 |
| 2023 | $5,350 +0.6% | $650,200 |
| 2022 | $5,317 +4.7% | $650,200 +25% |
Find assessor info on the county website
Neighborhood: Southworth
Nearby schools
GreatSchools rating
- 6/10South Colby Elementary SchoolGrades: PK-5Distance: 2.2 mi
- 7/10John Sedgwick Junior High SchoolGrades: 6-8Distance: 1.5 mi
- 7/10South Kitsap High SchoolGrades: 9-12Distance: 6 mi
Schools provided by the listing agent
- Elementary: South Colby Elem
- Middle: John Sedgwick Jnr Hi
- High: So. Kitsap High
Source: NWMLS. This data may not be complete. We recommend contacting the local school district to confirm school assignments for this home.

Get pre-qualified for a loan
At Zillow Home Loans, we can pre-qualify you in as little as 5 minutes with no impact to your credit score.An equal housing lender. NMLS #10287.
Sell for more on Zillow
Get a free Zillow Showcase℠ listing and you could sell for .
$688,500
2% more+ $13,770
With Zillow Showcase(estimated)
$702,270

