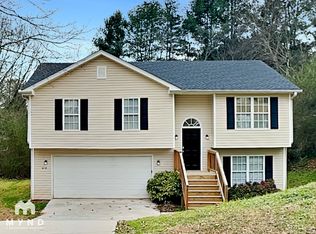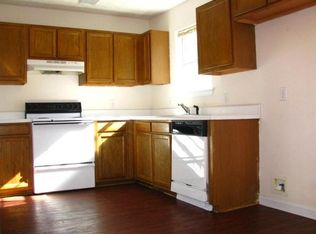Closed
$595,000
4071 Warren Rd, Flowery Branch, GA 30542
5beds
2,980sqft
Single Family Residence, Residential
Built in 1986
6.6 Acres Lot
$-- Zestimate®
$200/sqft
$2,578 Estimated rent
Home value
Not available
Estimated sales range
Not available
$2,578/mo
Zestimate® history
Loading...
Owner options
Explore your selling options
What's special
REDUCED TO SELL!!! 6.6 BEAUTIFUL ACRES OF BEAUTIFUL LAND WITH A NICE SINGLE FAMILY HOME! This would be great for a family estate, as you should be able to build one or two additional homes on this property. This is also perfect for horses, and there is a horse ring and some fencing on the property. There is a creek at the very rear of the property and a lot of road frontage! This is right down the street from the Falcon's Training Camp. A winding drive leads you back to the property. Lots of beautiful trees in the front yard. Nice large covered front porch with swing! Enter into the foyer and then on the left is the family room with gorgeous hardwood floors and a large brick fireplace, to the left is a bonus room. The kitchen has a nice rustic feel with a brick accent wall and a wrought iron chandelier/ pot holder. All appliances are stainless with a gas range, electric oven, dishwasher and refrigerator. Master is large with hardwood floors and an attached bath. There is also a walk in closet. Two additional bedrooms complete the main floor. There is also a nice deck off of the rear of the property. The daylight basement features a large bonus room with a wet bar. There are also two bedrooms and one full bath and a nice workshop!
Zillow last checked: 8 hours ago
Listing updated: August 08, 2025 at 10:55pm
Listing Provided by:
Mary Taylor,
Virtual Properties Realty.com
Bought with:
SCOTT JERGLER
Atlanta Properties Group
Source: FMLS GA,MLS#: 7576460
Facts & features
Interior
Bedrooms & bathrooms
- Bedrooms: 5
- Bathrooms: 3
- Full bathrooms: 3
- Main level bathrooms: 2
- Main level bedrooms: 3
Primary bedroom
- Features: Master on Main, Oversized Master, Split Bedroom Plan
- Level: Master on Main, Oversized Master, Split Bedroom Plan
Bedroom
- Features: Master on Main, Oversized Master, Split Bedroom Plan
Primary bathroom
- Features: Tub/Shower Combo
Dining room
- Features: Open Concept, Other
Kitchen
- Features: Breakfast Room, Cabinets Stain, Eat-in Kitchen, Kitchen Island, View to Family Room
Heating
- Central, Forced Air
Cooling
- Ceiling Fan(s), Central Air
Appliances
- Included: Dishwasher, Disposal, Electric Oven, Gas Cooktop, Gas Water Heater, Range Hood, Refrigerator
- Laundry: Laundry Room
Features
- Entrance Foyer, Walk-In Closet(s), Wet Bar
- Flooring: Brick, Ceramic Tile, Hardwood
- Windows: Double Pane Windows
- Basement: Daylight,Exterior Entry,Finished,Finished Bath,Full,Interior Entry
- Number of fireplaces: 1
- Fireplace features: Brick, Family Room
- Common walls with other units/homes: No Common Walls
Interior area
- Total structure area: 2,980
- Total interior livable area: 2,980 sqft
- Finished area above ground: 2,980
Property
Parking
- Total spaces: 6
- Parking features: Driveway
- Has uncovered spaces: Yes
Accessibility
- Accessibility features: None
Features
- Levels: Two
- Stories: 2
- Patio & porch: Deck, Glass Enclosed, Patio
- Exterior features: Private Yard, No Dock
- Pool features: None
- Spa features: None
- Fencing: Wrought Iron
- Has view: Yes
- View description: Rural
- Waterfront features: None
- Body of water: None
Lot
- Size: 6.60 Acres
- Dimensions: 694 x 694
- Features: Back Yard, Creek On Lot, Front Yard, Landscaped, Level
Details
- Additional structures: None
- Parcel number: 15044 000024
- Other equipment: None
- Horses can be raised: Yes
- Horse amenities: Round Pen
Construction
Type & style
- Home type: SingleFamily
- Architectural style: Ranch
- Property subtype: Single Family Residence, Residential
Materials
- Brick Front, Frame
- Roof: Composition
Condition
- Resale
- New construction: No
- Year built: 1986
Utilities & green energy
- Electric: 110 Volts
- Sewer: Septic Tank
- Water: Public
- Utilities for property: Cable Available, Electricity Available, Natural Gas Available, Phone Available, Water Available
Green energy
- Energy efficient items: None
- Energy generation: None
Community & neighborhood
Security
- Security features: Smoke Detector(s)
Community
- Community features: None
Location
- Region: Flowery Branch
- Subdivision: None
Other
Other facts
- Road surface type: Gravel
Price history
| Date | Event | Price |
|---|---|---|
| 8/4/2025 | Sold | $595,000-15%$200/sqft |
Source: | ||
| 7/23/2025 | Pending sale | $699,900$235/sqft |
Source: | ||
| 6/10/2025 | Price change | $699,900-3.5%$235/sqft |
Source: | ||
| 5/8/2025 | Listed for sale | $725,000+45931.7%$243/sqft |
Source: | ||
| 5/24/2020 | Listing removed | $1,895$1/sqft |
Source: Virtual Properties Realty.com #6711578 Report a problem | ||
Public tax history
| Year | Property taxes | Tax assessment |
|---|---|---|
| 2024 | $4,319 +16.9% | $178,240 +21.5% |
| 2023 | $3,694 +7.7% | $146,680 +12.5% |
| 2022 | $3,429 -4.3% | $130,400 +1.4% |
Find assessor info on the county website
Neighborhood: 30542
Nearby schools
GreatSchools rating
- 3/10Martin Elementary SchoolGrades: PK-5Distance: 1 mi
- 4/10C. W. Davis Middle SchoolGrades: 6-8Distance: 1.6 mi
- 7/10Flowery Branch High SchoolGrades: 9-12Distance: 1.9 mi
Schools provided by the listing agent
- Elementary: Spout Springs
- Middle: C.W. Davis
- High: Flowery Branch
Source: FMLS GA. This data may not be complete. We recommend contacting the local school district to confirm school assignments for this home.
Get pre-qualified for a loan
At Zillow Home Loans, we can pre-qualify you in as little as 5 minutes with no impact to your credit score.An equal housing lender. NMLS #10287.

