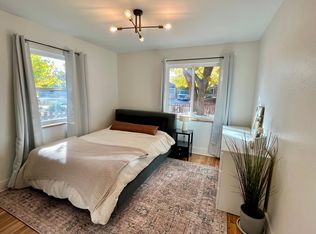Sold for $245,000
Zestimate®
$245,000
4072 Ames Street, Wheat Ridge, CO 80212
1beds
504sqft
Condominium
Built in 1949
-- sqft lot
$245,000 Zestimate®
$486/sqft
$1,483 Estimated rent
Home value
$245,000
$233,000 - $260,000
$1,483/mo
Zestimate® history
Loading...
Owner options
Explore your selling options
What's special
Must See! Great location! This lovely home has been waiting patiently for its perfect homeowner. Don't pass this up - it is worth your time! This main-floor 1-bedroom, 1-bath condo lives large and combines classic character with updates in a quiet 7-unit community just blocks from Sloan’s Lake and Tennyson Street.
Enjoy an exceptional location steps to shops, Kingsoopers, Tennyson, restaurants, parks, and minutes from downtown Denver, Golden, and the mountains. The location is extremely bikeable to downtown and Sloan's Lake.
Inside, the home features windows on three sides for great natural light, wood flooring, fresh paint, and an updated kitchen with granite countertops and modern cabinetry.
Additional highlights include no upstairs neighbors, a rare mud/laundry room with outdoor access, a private shaded garden, and a front patio in a well-maintained, tree-lined courtyard.
Move-in ready and full of charm, this condo offers modern comfort, low-maintenance living, and unbeatable walkability.
Zillow last checked: 8 hours ago
Listing updated: December 18, 2025 at 01:55pm
Listed by:
Motif Shelton 303-918-0555 motif.shelton@redfin.com,
Redfin Corporation,
Jim Titus 720-371-9458,
Redfin Corporation
Bought with:
Erin Morrison, 100105447
Keller Williams Preferred Realty
Source: REcolorado,MLS#: 5501448
Facts & features
Interior
Bedrooms & bathrooms
- Bedrooms: 1
- Bathrooms: 1
- Full bathrooms: 1
- Main level bathrooms: 1
- Main level bedrooms: 1
Bedroom
- Description: Hard Wood Floors
- Level: Main
- Area: 132 Square Feet
- Dimensions: 11 x 12
Bathroom
- Description: Tile Floors, Shower/Tub Combo
- Level: Main
- Area: 40 Square Feet
- Dimensions: 8 x 5
Kitchen
- Description: Tile Floors, Solid Surface Countertops
- Level: Main
- Area: 80 Square Feet
- Dimensions: 10 x 8
Laundry
- Description: Tile Floors, Utilities, Back Door
- Level: Main
- Area: 56 Square Feet
- Dimensions: 8 x 7
Living room
- Description: Hard Wood Floors
- Level: Main
- Area: 160 Square Feet
- Dimensions: 10 x 16
Heating
- Forced Air, Natural Gas
Cooling
- None
Appliances
- Included: Dishwasher, Disposal, Dryer, Microwave, Oven, Refrigerator, Washer
- Laundry: In Unit
Features
- Ceiling Fan(s)
- Flooring: Tile, Wood
- Has basement: No
- Common walls with other units/homes: No One Above,No One Below,2+ Common Walls
Interior area
- Total structure area: 504
- Total interior livable area: 504 sqft
- Finished area above ground: 504
Property
Features
- Levels: One
- Stories: 1
- Entry location: Courtyard
- Patio & porch: Patio
Details
- Parcel number: 437855
- Special conditions: Standard
Construction
Type & style
- Home type: Condo
- Property subtype: Condominium
- Attached to another structure: Yes
Materials
- Brick, Concrete
- Roof: Unknown
Condition
- Year built: 1949
Utilities & green energy
- Sewer: Public Sewer
- Water: Public
- Utilities for property: Electricity Connected, Internet Access (Wired), Natural Gas Connected
Community & neighborhood
Security
- Security features: Carbon Monoxide Detector(s)
Location
- Region: Wheat Ridge
- Subdivision: Ames Street Condos
HOA & financial
HOA
- Has HOA: Yes
- HOA fee: $285 monthly
- Services included: Insurance, Recycling, Sewer, Trash, Water
- Association name: Ames Street Condominium Association, LLC
- Association phone: 000-000-0000
Other
Other facts
- Listing terms: Cash,Conventional,FHA,VA Loan
- Ownership: Individual
- Road surface type: Paved
Price history
| Date | Event | Price |
|---|---|---|
| 12/18/2025 | Sold | $245,000-1.4%$486/sqft |
Source: | ||
| 11/14/2025 | Pending sale | $248,500$493/sqft |
Source: | ||
| 11/5/2025 | Price change | $248,500-0.2%$493/sqft |
Source: | ||
| 10/6/2025 | Price change | $248,9000%$494/sqft |
Source: | ||
| 6/11/2025 | Price change | $249,000-4.2%$494/sqft |
Source: | ||
Public tax history
| Year | Property taxes | Tax assessment |
|---|---|---|
| 2024 | $678 -22.8% | $7,756 |
| 2023 | $879 -1.4% | $7,756 -21.4% |
| 2022 | $891 +15.4% | $9,871 -19.8% |
Find assessor info on the county website
Neighborhood: 80212
Nearby schools
GreatSchools rating
- 5/10Stevens Elementary SchoolGrades: PK-5Distance: 1.1 mi
- 5/10Everitt Middle SchoolGrades: 6-8Distance: 2.8 mi
- 7/10Wheat Ridge High SchoolGrades: 9-12Distance: 2.7 mi
Schools provided by the listing agent
- Elementary: Stevens
- Middle: Everitt
- High: Wheat Ridge
- District: Jefferson County R-1
Source: REcolorado. This data may not be complete. We recommend contacting the local school district to confirm school assignments for this home.
Get a cash offer in 3 minutes
Find out how much your home could sell for in as little as 3 minutes with a no-obligation cash offer.
Estimated market value
$245,000
