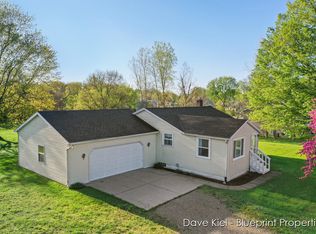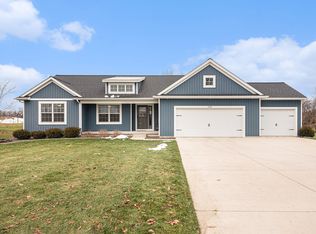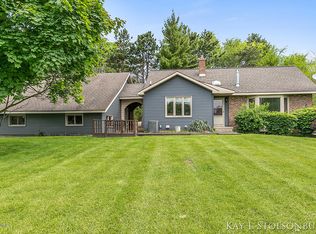Sold
$435,000
4072 Bender Rd, Middleville, MI 49333
5beds
2,696sqft
Single Family Residence
Built in 2018
1.3 Acres Lot
$476,000 Zestimate®
$161/sqft
$2,962 Estimated rent
Home value
$476,000
$452,000 - $500,000
$2,962/mo
Zestimate® history
Loading...
Owner options
Explore your selling options
What's special
Welcome to 4072 Bender Rd, a stunning 5-bedroom, 3-bathroom, 2,696 square foot home nestled on 1.3 acres in the center of Middleville. This 2018 new build boasts modern features and thoughtful design, offering a harmonious blend of comfort and style.
As you step inside, you're greeted by the spacious open floorplan accentuated by vaulted ceilings, creating an inviting atmosphere for both daily living and entertaining. The heart of the home, the kitchen, is up to date with stainless steel appliances, a tile backsplash, and granite countertops. The walk-in pantry ensures you have ample storage for all your culinary needs. Another great feature is ample closet storage, all strategically placed for ease and convenience.
The master suite is a true retreat, featuring generous proportions and an attached master bathroom. With a total of 5 bedrooms, there's room for everyone in the family, and the three bathrooms provide convenience and privacy. The custom touches throughout the home add a unique flair, showcasing the attention to detail that went into its design. From the moment you enter, you'll notice the quality craftsmanship and modern finishes that define this residence. Entertain friends and family in the basement rec room, providing additional space for leisure and recreation. The attached 3-car garage offers both convenience and ample storage options.
Location is key, and 4072 Bender Rd is ideally situated close to Thornapple-Kellogg Schools and the library, ensuring easy access to education and community resources. Embrace the charm of Middleville and enjoy proximity to various village amenities all on a substantial 1.3 acres! Don't miss the opportunity to make this house your home. Schedule a showing today and experience all that awaits you at 4072 Bender Rd.
Zillow last checked: 8 hours ago
Listing updated: February 08, 2024 at 11:17am
Listed by:
Amanda M Cline 269-290-3822,
Lukeman Group LLC
Bought with:
Marilyn K Wagner, 6506038813
RE/MAX of Grand Rapids (FH)
Source: MichRIC,MLS#: 23145335
Facts & features
Interior
Bedrooms & bathrooms
- Bedrooms: 5
- Bathrooms: 3
- Full bathrooms: 3
- Main level bedrooms: 3
Primary bedroom
- Level: Main
Bedroom 2
- Level: Main
Bedroom 3
- Level: Main
Bedroom 4
- Level: Lower
Bedroom 5
- Level: Lower
Primary bathroom
- Level: Main
Bathroom 2
- Level: Main
Bathroom 3
- Level: Lower
Dining area
- Level: Main
Kitchen
- Level: Main
Laundry
- Level: Main
Living room
- Level: Main
Recreation
- Level: Lower
Heating
- Forced Air
Cooling
- Central Air
Appliances
- Included: Dishwasher, Microwave, Range, Refrigerator
- Laundry: Main Level
Features
- Center Island, Pantry
- Windows: Screens
- Basement: Daylight
- Has fireplace: No
Interior area
- Total structure area: 1,470
- Total interior livable area: 2,696 sqft
- Finished area below ground: 0
Property
Parking
- Total spaces: 3
- Parking features: Attached, Garage Door Opener
- Garage spaces: 3
Accessibility
- Accessibility features: Covered Entrance
Features
- Stories: 1
Lot
- Size: 1.30 Acres
- Dimensions: 120 x 442
- Features: Level
Details
- Parcel number: 084102203114
Construction
Type & style
- Home type: SingleFamily
- Architectural style: Ranch
- Property subtype: Single Family Residence
Materials
- Vinyl Siding
- Roof: Composition
Condition
- New construction: No
- Year built: 2018
Details
- Builder name: Coral Homes
Utilities & green energy
- Sewer: Public Sewer
- Water: Public
- Utilities for property: Natural Gas Connected, Cable Connected
Community & neighborhood
Location
- Region: Middleville
Other
Other facts
- Listing terms: Cash,Conventional
Price history
| Date | Event | Price |
|---|---|---|
| 2/7/2024 | Sold | $435,000-5.4%$161/sqft |
Source: | ||
| 1/9/2024 | Pending sale | $460,000$171/sqft |
Source: | ||
| 12/19/2023 | Listed for sale | $460,000+67.3%$171/sqft |
Source: | ||
| 8/14/2018 | Sold | $275,000$102/sqft |
Source: RE/MAX of Michigan Solds #18031627_49333 Report a problem | ||
Public tax history
| Year | Property taxes | Tax assessment |
|---|---|---|
| 2024 | $5,379 +4.9% | $204,500 +11.6% |
| 2023 | $5,130 +4.7% | $183,200 +14.8% |
| 2022 | $4,900 | $159,600 +9.8% |
Find assessor info on the county website
Neighborhood: 49333
Nearby schools
GreatSchools rating
- 8/10Lee Elementary SchoolGrades: 2-3Distance: 0.3 mi
- 5/10Thornapple Kellogg Middle SchoolGrades: 6-8Distance: 0.5 mi
- 9/10Thornapple Kellogg High SchoolGrades: 9-12Distance: 0.2 mi
Get pre-qualified for a loan
At Zillow Home Loans, we can pre-qualify you in as little as 5 minutes with no impact to your credit score.An equal housing lender. NMLS #10287.
Sell for more on Zillow
Get a Zillow Showcase℠ listing at no additional cost and you could sell for .
$476,000
2% more+$9,520
With Zillow Showcase(estimated)$485,520


