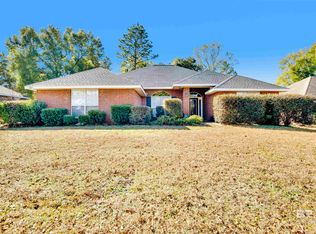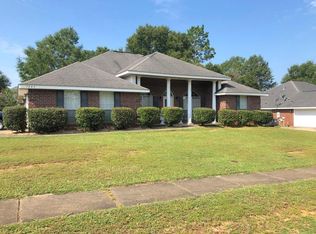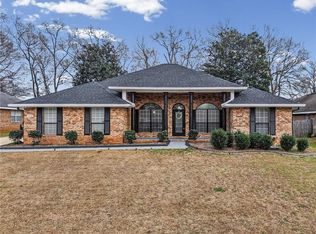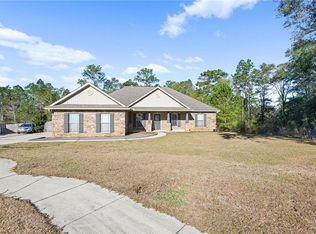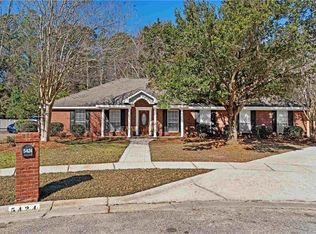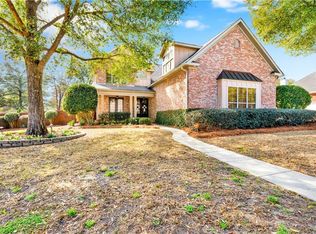Welcome to a beautifully maintained and very spacious home in a desirable part of West Mobile. You are close to schools, shopping, and dining, which makes everyday life simple and convenient. Step into a wide foyer that opens to a formal dining room with elegant double tray ceilings. The living room draws you in with a wood burning fireplace and a custom built in entertainment center. It is a comfortable space to relax or host friends and family. The kitchen is the heart of the home. You get an island, a built in mini fridge and bar area, and plenty of cabinet storage for cooking and entertaining. A roomy eat in area connects the kitchen to the main living space, so everything feels open yet still well defined. From the nearby laundry room, step out to an open porch and a generous backyard. It is a great setting for morning coffee, weekend cookouts, or simple outdoor time with room to spread out. The oversized primary suite is tucked away for privacy. It features two walk in closets and an en suite bathroom with double vanities, giving you plenty of space to unwind and get ready with ease. The additional bedrooms are well sized and thoughtfully placed, and two full hall bathrooms nearby make daily routines simple for everyone. This home has been well cared for and recently updated, offering the space, comfort, and layout that are hard to find in this location. With plenty of room to live, entertain, and grow, it delivers the quality and lifestyle buyers want in West Mobile. If you are looking for a home that offers size, function, and long term value, this one deserves your attention. Schedule your showing and see why this property stands out from the rest.
Pending
Price cut: $385 (1/10)
$355,000
4072 Fenwick Loop, Mobile, AL 36619
4beds
2,968sqft
Est.:
Single Family Residence, Residential
Built in 2007
0.65 Acres Lot
$346,400 Zestimate®
$120/sqft
$25/mo HOA
What's special
- 242 days |
- 453 |
- 9 |
Likely to sell faster than
Zillow last checked: 8 hours ago
Listing updated: January 28, 2026 at 07:15am
Listed by:
Malcolm Seals 251-802-2275,
TerrDomus LLC
Source: GCMLS,MLS#: 7603419
Facts & features
Interior
Bedrooms & bathrooms
- Bedrooms: 4
- Bathrooms: 3
- Full bathrooms: 3
Heating
- Central
Cooling
- Central Air
Appliances
- Included: Dishwasher
- Laundry: Laundry Room, Main Level
Features
- Entrance Foyer, High Ceilings 9 ft Main, His and Hers Closets, Tray Ceiling(s), Walk-In Closet(s)
- Flooring: Carpet, Ceramic Tile, Laminate
- Basement: None
- Has fireplace: Yes
- Fireplace features: Wood Burning Stove
Interior area
- Total structure area: 2,968
- Total interior livable area: 2,968 sqft
Video & virtual tour
Property
Parking
- Total spaces: 2
- Parking features: Attached, Driveway, Garage, Garage Door Opener, Garage Faces Side, Level Driveway, On Street
- Attached garage spaces: 2
- Has uncovered spaces: Yes
Accessibility
- Accessibility features: None
Features
- Levels: One
- Patio & porch: Deck, Rear Porch
- Exterior features: Rain Gutters, Storage
- Pool features: None
- Spa features: None
- Fencing: Privacy
- Has view: Yes
- Waterfront features: None
Lot
- Size: 0.65 Acres
- Features: Back Yard, Front Yard
Details
- Additional structures: None
- Parcel number: 3304184000001224
Construction
Type & style
- Home type: SingleFamily
- Architectural style: Craftsman,Ranch,Traditional
- Property subtype: Single Family Residence, Residential
Materials
- Brick
- Foundation: Slab
- Roof: Shingle
Condition
- Year built: 2007
Utilities & green energy
- Electric: 220 Volts
- Sewer: Public Sewer
- Water: Public
- Utilities for property: Cable Available, Electricity Available, Natural Gas Available, Sewer Available, Underground Utilities, Water Available
Green energy
- Energy efficient items: None
Community & HOA
Community
- Features: Near Schools, Near Shopping
- Subdivision: Bridge Mill
HOA
- Has HOA: Yes
- HOA fee: $300 annually
Location
- Region: Mobile
Financial & listing details
- Price per square foot: $120/sqft
- Tax assessed value: $269,300
- Annual tax amount: $1,240
- Date on market: 6/24/2025
- Electric utility on property: Yes
- Road surface type: Paved
Estimated market value
$346,400
$329,000 - $364,000
$2,665/mo
Price history
Price history
| Date | Event | Price |
|---|---|---|
| 1/28/2026 | Pending sale | $355,000$120/sqft |
Source: | ||
| 1/10/2026 | Price change | $355,000-0.1%$120/sqft |
Source: | ||
| 11/20/2025 | Price change | $355,385-5.2%$120/sqft |
Source: | ||
| 10/14/2025 | Price change | $375,000-1.3%$126/sqft |
Source: | ||
| 9/30/2025 | Price change | $380,000-2.6%$128/sqft |
Source: | ||
| 8/14/2025 | Price change | $390,000-2.5%$131/sqft |
Source: | ||
| 7/10/2025 | Price change | $400,000-3.6%$135/sqft |
Source: | ||
| 6/24/2025 | Listed for sale | $415,000+88.6%$140/sqft |
Source: | ||
| 9/13/2024 | Listing removed | $2,700$1/sqft |
Source: Zillow Rentals Report a problem | ||
| 8/6/2024 | Listed for rent | $2,700$1/sqft |
Source: Zillow Rentals Report a problem | ||
| 6/29/2011 | Sold | $220,000-2.2%$74/sqft |
Source: Public Record Report a problem | ||
| 5/27/2011 | Pending sale | $224,900$76/sqft |
Source: Keller Williams - Mobile #225788 Report a problem | ||
| 5/18/2011 | Price change | $224,900+30.8%$76/sqft |
Source: Fannie Mae #225788 Report a problem | ||
| 5/12/2011 | Listed for sale | -- |
Source: isNowListed.com Report a problem | ||
| 4/4/2011 | Sold | $171,900$58/sqft |
Source: Public Record Report a problem | ||
Public tax history
Public tax history
| Year | Property taxes | Tax assessment |
|---|---|---|
| 2024 | $1,240 +28.4% | $26,940 +26.6% |
| 2023 | $965 -1.1% | $21,280 -1% |
| 2022 | $976 -1.9% | $21,500 -1.8% |
| 2021 | $995 -1% | $21,900 -0.9% |
| 2020 | $1,005 -1.5% | $22,100 -1.4% |
| 2019 | $1,020 | $22,420 -0.9% |
| 2018 | $1,020 -0.9% | $22,620 |
| 2017 | $1,030 | $22,620 -1.8% |
| 2016 | $1,030 +0.2% | $23,040 +2.9% |
| 2013 | $1,028 -2.4% | $22,400 -3% |
| 2010 | $1,053 | $23,100 |
Find assessor info on the county website
BuyAbility℠ payment
Est. payment
$1,859/mo
Principal & interest
$1680
Property taxes
$154
HOA Fees
$25
Climate risks
Neighborhood: Travis
Nearby schools
GreatSchools rating
- 4/10Meadowlake Elementary SchoolGrades: PK-5Distance: 1.9 mi
- 2/10Burns Middle SchoolGrades: 6-8Distance: 1.9 mi
- 6/10WP Davidson High SchoolGrades: 9-12Distance: 5.4 mi
Schools provided by the listing agent
- Elementary: Meadowlake
- Middle: Burns
- High: WP Davidson
Source: GCMLS. This data may not be complete. We recommend contacting the local school district to confirm school assignments for this home.
