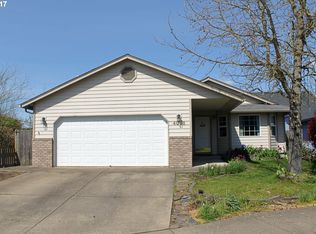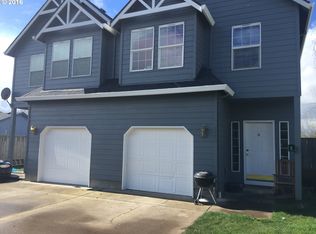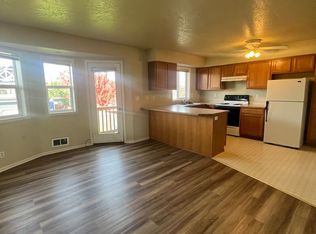Sold
$390,000
4072 Forsythia St, Springfield, OR 97478
3beds
1,332sqft
Residential, Single Family Residence
Built in 1998
4,356 Square Feet Lot
$-- Zestimate®
$293/sqft
$2,141 Estimated rent
Home value
Not available
Estimated sales range
Not available
$2,141/mo
Zestimate® history
Loading...
Owner options
Explore your selling options
What's special
3 bedroom, 2 bathroom, 2 car garage. Vaulted ceilings, gas fireplace, skylight, large primary bedroom with huge walk-in closet and large bathroom, open kitchen with *ALL NEW APPLIANCES, breakfast bar, fenced back yard, gas furnace and gas water heater, gas BBQ hook up on patio. VA assumable loan 3.875%
Zillow last checked: 8 hours ago
Listing updated: October 13, 2025 at 05:09am
Listed by:
David Smid 541-345-8100,
RE/MAX Integrity
Bought with:
Katelyn Swarringim, 201239300
Premiere Property Group LLC
Source: RMLS (OR),MLS#: 24204683
Facts & features
Interior
Bedrooms & bathrooms
- Bedrooms: 3
- Bathrooms: 2
- Full bathrooms: 2
- Main level bathrooms: 2
Primary bedroom
- Features: Bathroom, Walkin Closet
- Level: Main
- Area: 165
- Dimensions: 15 x 11
Bedroom 2
- Features: Bay Window
- Level: Main
- Area: 110
- Dimensions: 11 x 10
Bedroom 3
- Level: Main
- Area: 99
- Dimensions: 11 x 9
Dining room
- Features: Patio
- Level: Main
- Area: 121
- Dimensions: 11 x 11
Kitchen
- Level: Main
- Area: 143
- Width: 11
Living room
- Features: Fireplace
- Level: Main
- Area: 299
- Dimensions: 23 x 13
Heating
- Forced Air, Fireplace(s)
Cooling
- Heat Pump
Appliances
- Included: Dishwasher, Free-Standing Range, Microwave, Gas Water Heater, Tank Water Heater
Features
- High Ceilings, Vaulted Ceiling(s), Bathroom, Walk-In Closet(s)
- Flooring: Vinyl
- Windows: Double Pane Windows, Vinyl Frames, Bay Window(s)
- Basement: Crawl Space
- Number of fireplaces: 1
- Fireplace features: Gas
Interior area
- Total structure area: 1,332
- Total interior livable area: 1,332 sqft
Property
Parking
- Total spaces: 2
- Parking features: Driveway, Garage Door Opener, Attached
- Attached garage spaces: 2
- Has uncovered spaces: Yes
Accessibility
- Accessibility features: Accessible Doors, Accessible Hallway, Garage On Main, Main Floor Bedroom Bath, One Level, Utility Room On Main, Accessibility
Features
- Levels: One
- Stories: 1
- Patio & porch: Covered Patio, Patio
- Exterior features: Gas Hookup
- Fencing: Fenced
Lot
- Size: 4,356 sqft
- Features: Level, SqFt 3000 to 4999
Details
- Additional structures: GasHookup
- Parcel number: 1582327
- Zoning: MD
Construction
Type & style
- Home type: SingleFamily
- Property subtype: Residential, Single Family Residence
Materials
- Lap Siding, T111 Siding
- Roof: Composition
Condition
- Resale
- New construction: No
- Year built: 1998
Utilities & green energy
- Gas: Gas Hookup, Gas
- Sewer: Public Sewer
- Water: Public
Community & neighborhood
Location
- Region: Springfield
Other
Other facts
- Listing terms: Assumable,Cash,Conventional,FHA,VA Loan
- Road surface type: Paved
Price history
| Date | Event | Price |
|---|---|---|
| 10/10/2025 | Sold | $390,000+4%$293/sqft |
Source: | ||
| 8/21/2025 | Pending sale | $375,000$282/sqft |
Source: | ||
| 8/11/2025 | Price change | $375,000-1.3%$282/sqft |
Source: | ||
| 8/5/2025 | Price change | $380,000-1.3%$285/sqft |
Source: | ||
| 7/15/2025 | Price change | $385,000-1.3%$289/sqft |
Source: | ||
Public tax history
| Year | Property taxes | Tax assessment |
|---|---|---|
| 2025 | $3,839 +1.6% | $209,355 +3% |
| 2024 | $3,777 +4.4% | $203,258 +3% |
| 2023 | $3,616 +3.4% | $197,338 +3% |
Find assessor info on the county website
Neighborhood: 97478
Nearby schools
GreatSchools rating
- 8/10Douglas Gardens Elementary SchoolGrades: K-5Distance: 0.5 mi
- 6/10Agnes Stewart Middle SchoolGrades: 6-8Distance: 0.8 mi
- 4/10Springfield High SchoolGrades: 9-12Distance: 2.6 mi
Schools provided by the listing agent
- Elementary: Douglas Gardens
- Middle: Agnes Stewart
- High: Springfield
Source: RMLS (OR). This data may not be complete. We recommend contacting the local school district to confirm school assignments for this home.

Get pre-qualified for a loan
At Zillow Home Loans, we can pre-qualify you in as little as 5 minutes with no impact to your credit score.An equal housing lender. NMLS #10287.


