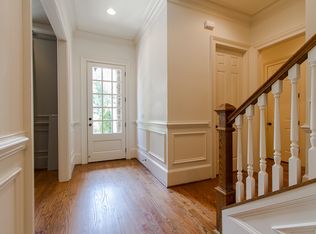Will be ready for February 2020 move in. Designed by architect Linda MacArthur, this painted brick transitional master-on-main floor plan with finished basement is so much larger that it appears! Indoor/outdoor living is embraced on all three levels. The wide arched front door and dual set of French doors are the black steel that you've been wanting. The interior styling works well with both traditional and modern decor. As you step inside, a library or formal living room is to the right and a dining room to die for is to the left. The stunning kitchen with huge centerisland, custom vent hood and rustic timber beams is completely open to the fireside family room. The walk-in food pantry is separate from the butler's pantry which leads to the breakfast nook and front porch. Your favorite 'room' will be the huge covered lanai with outdoor fireplace. The master suite has access to the lanai, a spa inspired bath, and a room-sized walk in closet with a stacked laundry hookup. Upstairs you will find a bonus room, the uncovered porch, a huge laundry and craft room and four bedrooms plus four full baths. The basement has a full wall of windows, a bedroom and full bath, workout room, a 25' x 25' great room and a nook for future bar or kitchenette. The detached two car garage has a future au-pair or in-law suite above, and the courtyard between is begging for a pool. Rendering featured in photos offers a design for swimming pool which is a $75,000 upgrade.
This property is off market, which means it's not currently listed for sale or rent on Zillow. This may be different from what's available on other websites or public sources.
