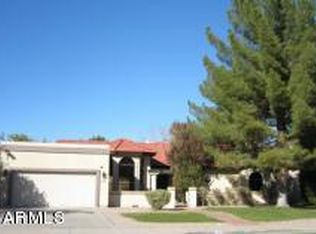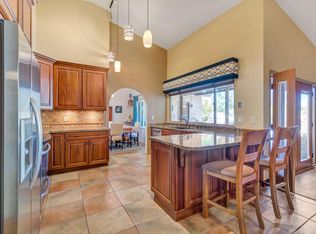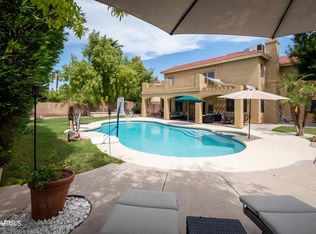Sold for $720,000 on 09/27/24
$720,000
4072 W Post Rd, Chandler, AZ 85226
4beds
3baths
2,730sqft
Single Family Residence
Built in 1986
9,191 Square Feet Lot
$696,700 Zestimate®
$264/sqft
$2,940 Estimated rent
Home value
$696,700
$634,000 - $766,000
$2,940/mo
Zestimate® history
Loading...
Owner options
Explore your selling options
What's special
Come appreciate PRIDE OF OWNERSHIP for yourself! Meticulously kept and CLEAN 4 bedroom + 2.5 bathroom two story home with MASSIVE 3.5 CAR GARAGE, solving all your storage concerns. Beautiful Santa Barbara Style home offers a main level separate living / dining space along with a cozy great room joined with the kitchen! ALL 4 bedrooms are located upstairs and guest rooms are separate from the primary suite, creating ultimate privacy. Enjoy 2 large walk-out balconies, perfect for enjoying beautiful sunrises and cool nights.
Relax in the comforts of your PRIVATE and low maintenance backyard situated between 2 single story homes. Take notice of the side yard, where gardening can be enjoyed all year round! Whether you enjoy gardening in rows, raised planters or boxes, this yard accommodates! Located in Chandler's highly sought after Corona Village Estates neighborhood, this home has been loved by ORIGINAL OWNERS for almost 40 years!
NOTABLE HOME UPDATES include Roof Replacement + Recent Sealing of BOTH balconies, Window World Windows + Pella Slider Door, Replaced HVAC, Plantation Shutters, Updated Kitchen, Wood Look Tile, Upstairs Balcony Screens, Replaced Garage Door / BRAND NEW Openers.
Sellers have been dedicated to regular maintenance, repairs, renovations & landscaping. There is so much to love about this home, especially LOW monthly HOA fees that include access to 2 community swimming pools, sports court, walking paths and Clubhouse.
Walking distance to TOP rated Kyrene del Cielo Elementary School, Shopping, Dining, Intel and the 85226 "tech-corridor".
Loop 101, 202 and I10 are all within 5 minutes, making commuting a breeze.
Zillow last checked: 8 hours ago
Listing updated: September 27, 2024 at 05:49pm
Listed by:
Brittany M Meyer 480-612-1643,
DPR Realty LLC
Bought with:
Ronald Bussing, SA650547000
Realty ONE Group
Penisha N. Bussing, SA650524000
Realty ONE Group
Source: ARMLS,MLS#: 6717593

Facts & features
Interior
Bedrooms & bathrooms
- Bedrooms: 4
- Bathrooms: 3
Heating
- Electric
Cooling
- Central Air, Ceiling Fan(s), Programmable Thmstat
Appliances
- Included: Electric Cooktop
Features
- Granite Counters, Double Vanity, Upstairs, Eat-in Kitchen, Vaulted Ceiling(s), Kitchen Island, Pantry, Full Bth Master Bdrm, Separate Shwr & Tub
- Flooring: Carpet, Laminate, Tile
- Windows: Solar Screens, Double Pane Windows, ENERGY STAR Qualified Windows
- Has basement: No
Interior area
- Total structure area: 2,730
- Total interior livable area: 2,730 sqft
Property
Parking
- Total spaces: 8.5
- Parking features: Tandem Garage, Garage Door Opener, Extended Length Garage, Direct Access
- Garage spaces: 3.5
- Uncovered spaces: 5
Features
- Stories: 2
- Patio & porch: Patio
- Exterior features: Playground, Balcony
- Pool features: None
- Spa features: None
- Fencing: Block
Lot
- Size: 9,191 sqft
- Features: Sprinklers In Rear, Desert Back, Desert Front, Synthetic Grass Back
Details
- Parcel number: 30162786
Construction
Type & style
- Home type: SingleFamily
- Architectural style: Spanish
- Property subtype: Single Family Residence
Materials
- Stucco, Wood Frame, Painted
- Roof: Tile
Condition
- Year built: 1986
Details
- Builder name: US HOME
Utilities & green energy
- Sewer: Public Sewer
- Water: City Water
Community & neighborhood
Security
- Security features: Security System Owned
Community
- Community features: Pickleball, Tennis Court(s), Playground, Biking/Walking Path
Location
- Region: Chandler
- Subdivision: CORONA VILLAGE 2 LOT 1-268 TR A-D
HOA & financial
HOA
- Has HOA: Yes
- HOA fee: $52 monthly
- Services included: Maintenance Grounds
- Association name: CORONA VILLAGE
- Association phone: 480-987-0197
Other
Other facts
- Listing terms: Cash,Conventional,1031 Exchange,VA Loan
- Ownership: Fee Simple
Price history
| Date | Event | Price |
|---|---|---|
| 9/27/2024 | Sold | $720,000-0.7%$264/sqft |
Source: | ||
| 8/20/2024 | Pending sale | $725,000$266/sqft |
Source: | ||
| 8/8/2024 | Price change | $725,000-1.4%$266/sqft |
Source: | ||
| 7/25/2024 | Price change | $735,000-2%$269/sqft |
Source: | ||
| 7/11/2024 | Listed for sale | $750,000$275/sqft |
Source: | ||
Public tax history
| Year | Property taxes | Tax assessment |
|---|---|---|
| 2025 | $2,920 +2.5% | $51,120 -7.9% |
| 2024 | $2,849 +1.9% | $55,480 +65.8% |
| 2023 | $2,794 +4.4% | $33,464 -10.3% |
Find assessor info on the county website
Neighborhood: Greater Corona Village
Nearby schools
GreatSchools rating
- 8/10Kyrene del Cielo SchoolGrades: PK-5Distance: 0.3 mi
- 5/10Kyrene Aprende Middle SchoolGrades: 5-8Distance: 0.9 mi
- 9/10Corona Del Sol High SchoolGrades: 9-12Distance: 0.8 mi
Schools provided by the listing agent
- Elementary: Kyrene del Cielo School
- Middle: Kyrene del Pueblo Middle School
- High: Corona Del Sol High School
- District: Kyrene Elementary District
Source: ARMLS. This data may not be complete. We recommend contacting the local school district to confirm school assignments for this home.
Get a cash offer in 3 minutes
Find out how much your home could sell for in as little as 3 minutes with a no-obligation cash offer.
Estimated market value
$696,700
Get a cash offer in 3 minutes
Find out how much your home could sell for in as little as 3 minutes with a no-obligation cash offer.
Estimated market value
$696,700


