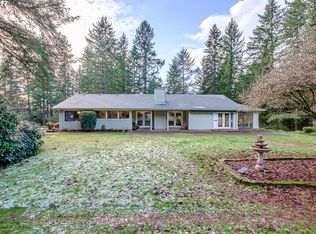Kitchen remodeled in 2004, Corina counter tops, two fireplaces, full daylight basement, laminated flooring on main floor and rec room in basement. Property has a 36' x 24' Shop/garage with cement floor and two roll up doors, a 36'x24' pole building mostly enclosed w/dirt floor, a 15' x 30' car port w/ cement floor and a 20' x 21' carport with 1/2 cement and 1/2 asphalt floor. Property has a park like setting in the back with about 100 marketable fir trees. Owner will carry contract with 100,000 down with balance at 2% interest. Call for more details
This property is off market, which means it's not currently listed for sale or rent on Zillow. This may be different from what's available on other websites or public sources.
