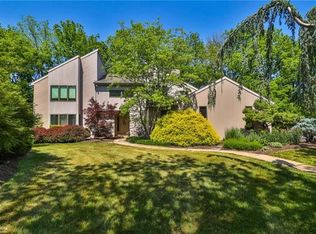Sold for $600,000
$600,000
4073 Fawn Trail Rd, Allentown, PA 18104
4beds
3,948sqft
Single Family Residence
Built in 1987
0.45 Acres Lot
$608,800 Zestimate®
$152/sqft
$3,547 Estimated rent
Home value
$608,800
$554,000 - $664,000
$3,547/mo
Zestimate® history
Loading...
Owner options
Explore your selling options
What's special
Custom 3,068 Sq. Ft. 4 BR contemporary home, thoughtfully designed by an architect & built by Posocco Construction. Situated on a cul-de-sac treelined lot in the Parkland School District, this home offers a perfect blend of sophistication & comfort. Abundant natural light & stunning natural woodwork throughout the 1st flr. create a warm ambiance. Open concept LR & DR w/HW flrs, spacious kit. w/HW flrs, Mexican tile, a large center island w/gas cooktop & spacious eating area w/curved wall of windows & 2 skylights that floods the space w/natural light. French doors lead to a two-tiered deck. Sunken FR w/vaulted ceiling, floor-to-ceiling windows, built-ins & a gas FP. 2nd flr hallway w/skylight leads to the MBR suite which connects to the 4th BR & is being used as an office. MBR bath has a vaulted ceiling, whirlpool & skylight. Recreation rm + storage area in basement. Step outside & discover the meditation garden, an oasis of tranquility. Minutes to Rt 22, I78 and Rt. 476. 2 car garage.
Zillow last checked: 8 hours ago
Listing updated: August 21, 2023 at 07:25am
Listed by:
Larry W. Ginsburg 610-393-0892,
BHHS Regency Real Estate
Bought with:
Ana "Claudia Lastres, RS290628
Keller Williams Northampton
Source: GLVR,MLS#: 718399 Originating MLS: Lehigh Valley MLS
Originating MLS: Lehigh Valley MLS
Facts & features
Interior
Bedrooms & bathrooms
- Bedrooms: 4
- Bathrooms: 3
- Full bathrooms: 2
- 1/2 bathrooms: 1
Heating
- Heat Pump, Zoned
Cooling
- Central Air, Zoned
Appliances
- Included: Dryer, Dishwasher, Electric Oven, Electric Water Heater, Disposal, Humidifier, Microwave, Refrigerator, Water Softener Owned, Self Cleaning Oven, Washer
- Laundry: Washer Hookup, Dryer Hookup, Main Level
Features
- Attic, Cedar Closet(s), Dining Area, Eat-in Kitchen, Game Room, Home Office, Jetted Tub, Kitchen Island, Mud Room, Family Room Main Level, Storage, Skylights, Utility Room, Vaulted Ceiling(s), Walk-In Closet(s), Central Vacuum
- Flooring: Carpet, Hardwood, Laminate, Resilient, Tile
- Windows: Screens, Skylight(s), Thermal Windows
- Basement: Crawl Space,Partially Finished
- Has fireplace: Yes
- Fireplace features: Family Room
Interior area
- Total interior livable area: 3,948 sqft
- Finished area above ground: 3,068
- Finished area below ground: 880
Property
Parking
- Total spaces: 2
- Parking features: Attached, Garage, Off Street, On Street
- Attached garage spaces: 2
- Has uncovered spaces: Yes
Features
- Stories: 2
- Patio & porch: Covered, Deck, Porch
- Exterior features: Deck, Porch
- Has spa: Yes
Lot
- Size: 0.45 Acres
- Dimensions: 63.94 x 177.10 IRREG
- Features: Cul-De-Sac, Flat
- Residential vegetation: Partially Wooded
Details
- Additional structures: Workshop
- Parcel number: 547791241346 001
- Zoning: R-3-Low Density Residenti
- Special conditions: None
Construction
Type & style
- Home type: SingleFamily
- Architectural style: Contemporary
- Property subtype: Single Family Residence
Materials
- Stone, Wood Siding
- Roof: Asphalt,Fiberglass
Condition
- Unknown
- Year built: 1987
Utilities & green energy
- Electric: 400 Amp Service, Circuit Breakers
- Sewer: Public Sewer
- Water: Public
- Utilities for property: Cable Available
Community & neighborhood
Security
- Security features: Security System, Smoke Detector(s)
Community
- Community features: Curbs
Location
- Region: Allentown
- Subdivision: Deerfield
Other
Other facts
- Listing terms: Cash,Conventional
- Ownership type: Fee Simple
- Road surface type: Paved
Price history
| Date | Event | Price |
|---|---|---|
| 8/18/2023 | Sold | $600,000-4%$152/sqft |
Source: | ||
| 7/3/2023 | Pending sale | $625,000$158/sqft |
Source: | ||
| 6/15/2023 | Listed for sale | $625,000$158/sqft |
Source: | ||
Public tax history
Tax history is unavailable.
Neighborhood: 18104
Nearby schools
GreatSchools rating
- 8/10Parkway Manor SchoolGrades: K-5Distance: 0.9 mi
- 7/10Springhouse Middle SchoolGrades: 6-8Distance: 0.1 mi
- 7/10Parkland Senior High SchoolGrades: 9-12Distance: 2.2 mi
Schools provided by the listing agent
- Elementary: Parkway Manor Elementary School
- Middle: Springhouse Middle School
- High: Parkland High School
- District: Parkland
Source: GLVR. This data may not be complete. We recommend contacting the local school district to confirm school assignments for this home.
Get a cash offer in 3 minutes
Find out how much your home could sell for in as little as 3 minutes with a no-obligation cash offer.
Estimated market value$608,800
Get a cash offer in 3 minutes
Find out how much your home could sell for in as little as 3 minutes with a no-obligation cash offer.
Estimated market value
$608,800
