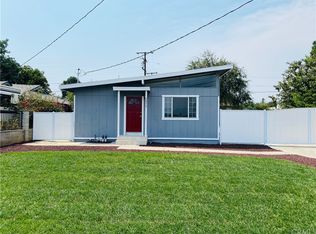Sold for $575,000
Listing Provided by:
Brian Davila-Losada DRE #02008528 briandavilarealestate@gmail.com,
REALTY MASTERS & ASSOCIATES
Bought with: Luxury Collective
$575,000
4073 Opal St, Riverside, CA 92509
3beds
1,008sqft
Single Family Residence
Built in 1952
8,712 Square Feet Lot
$571,900 Zestimate®
$570/sqft
$2,730 Estimated rent
Home value
$571,900
$520,000 - $629,000
$2,730/mo
Zestimate® history
Loading...
Owner options
Explore your selling options
What's special
Welcome to 4073 Opal Street – a stunning, fully upgraded home that combines modern luxury with everyday comfort. This meticulously renovated residence features high-end finishes throughout, including new flooring, recessed lighting, and custom cabinetry.
Step into an open-concept living space flooded with natural light, perfect for entertaining or relaxing in style. The kitchen is a chef’s dream, boasting quartz countertops, stainless steel appliances, a stylish backsplash, and a large island with bar seating.
Each bedroom offers comfort and privacy, while the spa-inspired bathrooms include designer tile, sleek vanities, and updated fixtures. The backyard is ideal for gatherings, complete with a spacious patio and low-maintenance landscaping.
Located in a quiet neighborhood, yet close to shops, restaurants, and freeway access, 4073 Opal Street is the turnkey home you’ve been waiting for.
Don’t miss your chance to own this fully upgraded beauty – schedule your showing today!
Zillow last checked: 8 hours ago
Listing updated: July 17, 2025 at 08:37am
Listing Provided by:
Brian Davila-Losada DRE #02008528 briandavilarealestate@gmail.com,
REALTY MASTERS & ASSOCIATES
Bought with:
Alexia Mogo, DRE #02223869
Luxury Collective
Source: CRMLS,MLS#: CV25105848 Originating MLS: California Regional MLS
Originating MLS: California Regional MLS
Facts & features
Interior
Bedrooms & bathrooms
- Bedrooms: 3
- Bathrooms: 2
- Full bathrooms: 2
- Main level bathrooms: 2
- Main level bedrooms: 3
Bedroom
- Features: All Bedrooms Down
Heating
- Central
Cooling
- Central Air
Appliances
- Laundry: Electric Dryer Hookup, Gas Dryer Hookup
Features
- All Bedrooms Down
- Has fireplace: No
- Fireplace features: None
- Common walls with other units/homes: No Common Walls
Interior area
- Total interior livable area: 1,008 sqft
Property
Parking
- Total spaces: 2
- Parking features: Garage
- Garage spaces: 2
Features
- Levels: One
- Stories: 1
- Entry location: 1
- Pool features: None
- Has view: Yes
- View description: Mountain(s)
Lot
- Size: 8,712 sqft
- Features: 0-1 Unit/Acre
Details
- Parcel number: 182073021
- Zoning: R-1
- Special conditions: Standard
Construction
Type & style
- Home type: SingleFamily
- Property subtype: Single Family Residence
Condition
- New construction: No
- Year built: 1952
Utilities & green energy
- Sewer: Public Sewer
- Water: Public
Community & neighborhood
Community
- Community features: Urban
Location
- Region: Riverside
Other
Other facts
- Listing terms: Cash,Conventional,Fannie Mae
Price history
| Date | Event | Price |
|---|---|---|
| 7/3/2025 | Sold | $575,000$570/sqft |
Source: | ||
| 5/23/2025 | Pending sale | $575,000$570/sqft |
Source: | ||
| 5/13/2025 | Listed for sale | $575,000+62%$570/sqft |
Source: | ||
| 3/10/2025 | Sold | $355,000$352/sqft |
Source: Public Record Report a problem | ||
Public tax history
| Year | Property taxes | Tax assessment |
|---|---|---|
| 2025 | $741 +4.5% | $56,456 +2% |
| 2024 | $709 +2.4% | $55,350 +2% |
| 2023 | $692 +1.9% | $54,265 +2% |
Find assessor info on the county website
Neighborhood: Rubidoux
Nearby schools
GreatSchools rating
- 3/10Rustic Lane Elementary SchoolGrades: K-6Distance: 0.3 mi
- 4/10Mission Middle SchoolGrades: 7-8Distance: 0.6 mi
- 3/10Rubidoux High SchoolGrades: 9-12Distance: 0.2 mi
Get a cash offer in 3 minutes
Find out how much your home could sell for in as little as 3 minutes with a no-obligation cash offer.
Estimated market value$571,900
Get a cash offer in 3 minutes
Find out how much your home could sell for in as little as 3 minutes with a no-obligation cash offer.
Estimated market value
$571,900
