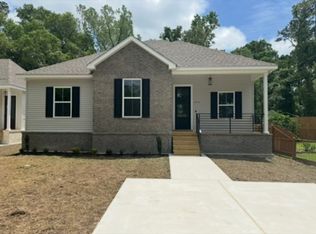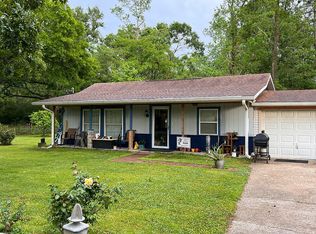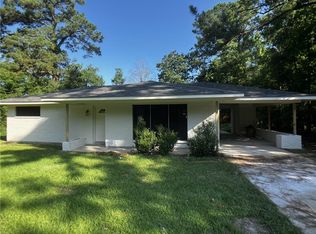Closed
Price Unknown
40738 Hayes Rd, Slidell, LA 70461
3beds
1,405sqft
Single Family Residence
Built in 2025
6,500 Square Feet Lot
$236,000 Zestimate®
$--/sqft
$1,931 Estimated rent
Home value
$236,000
$215,000 - $257,000
$1,931/mo
Zestimate® history
Loading...
Owner options
Explore your selling options
What's special
This new construction home is a generously sized open-concept living area, connecting the living room, dining space, and kitchen. Abundant natural light pours in through large windows, creating an airy and inviting atmosphere for entertaining or relaxing with family. This kitchen has quartz countertops, brand new stainless steel appliances, ample shaker cabinetry, and a convenient island for casual dining. Master bedroom, featuring a large walk-in closet and an en-suite bathroom tastefully designed with garden tub, stylish vanity . The home's energy-efficient construction, including high-efficiency HVAC system, insulated windows, LED lighting. Several New construction homes going up in the area. Great schools, Flood Zone C. agent owner
Zillow last checked: 8 hours ago
Listing updated: September 03, 2025 at 10:06am
Listed by:
Jennifer Milligan 985-201-0749,
ERA Top Agent Realty
Bought with:
Jeff Breland
Century 21 Investment Realty
Source: GSREIN,MLS#: 2506191
Facts & features
Interior
Bedrooms & bathrooms
- Bedrooms: 3
- Bathrooms: 2
- Full bathrooms: 2
Primary bedroom
- Description: Flooring: Vinyl
- Level: Lower
- Dimensions: 14.4x14
Bedroom
- Description: Flooring: Vinyl
- Level: Lower
- Dimensions: 12.6x11.4
Bedroom
- Description: Flooring: Vinyl
- Level: Lower
- Dimensions: 11.4x11.4
Kitchen
- Description: Flooring: Tile
- Level: Lower
- Dimensions: 10x10.2
Living room
- Description: Flooring: Vinyl
- Level: Lower
- Dimensions: 20x17.2
Heating
- Central
Cooling
- Central Air
Features
- Has fireplace: No
- Fireplace features: None
Interior area
- Total structure area: 1,480
- Total interior livable area: 1,405 sqft
Property
Parking
- Parking features: Driveway
Features
- Levels: One
- Stories: 1
Lot
- Size: 6,500 sqft
- Dimensions: 50 x 130
- Features: Outside City Limits, Rectangular Lot
Details
- Parcel number: Lot 14
- Special conditions: None
Construction
Type & style
- Home type: SingleFamily
- Architectural style: Traditional
- Property subtype: Single Family Residence
Materials
- Brick, Vinyl Siding
- Foundation: Raised
- Roof: Shingle
Condition
- New Construction
- New construction: Yes
- Year built: 2025
Details
- Builder name: Milligan
- Warranty included: Yes
Utilities & green energy
- Sewer: Treatment Plant
- Water: Well
Community & neighborhood
Location
- Region: Slidell
- Subdivision: Abney Co Air
Price history
| Date | Event | Price |
|---|---|---|
| 8/29/2025 | Sold | -- |
Source: | ||
| 7/16/2025 | Contingent | $237,500$169/sqft |
Source: | ||
| 7/12/2025 | Listed for sale | $237,500+200.6%$169/sqft |
Source: | ||
| 4/26/2024 | Sold | -- |
Source: Public Record Report a problem | ||
| 6/21/2022 | Sold | -- |
Source: Public Record Report a problem | ||
Public tax history
| Year | Property taxes | Tax assessment |
|---|---|---|
| 2024 | $562 -65.8% | $4,000 -64.6% |
| 2023 | $1,643 +183.6% | $11,310 |
| 2022 | $579 +0.1% | $11,310 |
Find assessor info on the county website
Neighborhood: 70461
Nearby schools
GreatSchools rating
- 8/10Honey Island Elementary SchoolGrades: 2-3Distance: 0.3 mi
- 6/10Boyet Junior High SchoolGrades: 7-8Distance: 1.3 mi
- 9/10Northshore High SchoolGrades: 9-12Distance: 1.6 mi
Sell for more on Zillow
Get a Zillow Showcase℠ listing at no additional cost and you could sell for .
$236,000
2% more+$4,720
With Zillow Showcase(estimated)$240,720


