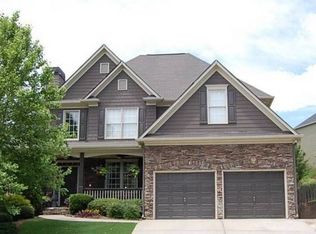Closed
$554,000
4074 Gold Mill Rdg, Canton, GA 30114
5beds
3,394sqft
Single Family Residence
Built in 2003
0.26 Acres Lot
$-- Zestimate®
$163/sqft
$2,912 Estimated rent
Home value
Not available
Estimated sales range
Not available
$2,912/mo
Zestimate® history
Loading...
Owner options
Explore your selling options
What's special
Welcome to your dream home, nestled in the coveted Bridgemill golf community in Canton, Georgia. This expansive 5-bedroom, 3.5-bathroom residence offers a spacious open floor plan, ideal for both modern living and entertaining. The flowing layout seamlessly connects the generous living room, elegant dining area, and gourmet kitchen, creating a perfect space for gatherings or everyday living. The fully finished basement adds extra living spaceCoperfect for a home theater, game room, or guest suite. Step outside to a fenced-in backyard, offering privacy and a secure area for outdoor activities. As part of the Bridgemill community, youCOll have access to world-class amenities, including an 18-hole championship golf course, a 2-acre aquatic center with water slides, a 2,000-square- foot fitness center, and a 25-court tennis facility. The community clubhouse features FeatherstoneCOs restaurant, serving delicious dining options and hosting events for residents. Conveniently located near shopping, dining, and business areas in both Canton and Woodstock, this home offers easy access to local attractions. Plus, itCOs situated within a highly desirable school district, ensuring top-notch education opportunities. DonCOt miss the chance to own this exceptional property in one of the areaCOs most sought-after communities. Schedule a private tour today and see for yourself everything this home has to offer! Please email all offers in one PDF File to Victoriasrealestate1@gmail.com and CC Paige@paigebthompson.com.
Zillow last checked: 8 hours ago
Listing updated: July 21, 2025 at 12:23pm
Listed by:
Victoria Dean 770-876-3716,
Atlanta Communities
Bought with:
Candace Harris, 427435
Hester Group, REALTORS
Source: GAMLS,MLS#: 10463067
Facts & features
Interior
Bedrooms & bathrooms
- Bedrooms: 5
- Bathrooms: 4
- Full bathrooms: 3
- 1/2 bathrooms: 1
Kitchen
- Features: Pantry
Heating
- Central
Cooling
- Central Air
Appliances
- Included: Dishwasher, Disposal, Electric Water Heater, Refrigerator
- Laundry: Other
Features
- Walk-In Closet(s)
- Flooring: Other
- Basement: Bath Finished,Full,Interior Entry
- Number of fireplaces: 1
- Fireplace features: Family Room
- Common walls with other units/homes: No Common Walls
Interior area
- Total structure area: 3,394
- Total interior livable area: 3,394 sqft
- Finished area above ground: 3,394
- Finished area below ground: 0
Property
Parking
- Parking features: Garage, Garage Door Opener
- Has garage: Yes
Features
- Levels: Two
- Stories: 2
- Fencing: Back Yard
- Body of water: None
Lot
- Size: 0.26 Acres
- Features: Other
Details
- Parcel number: 15N07H 071
Construction
Type & style
- Home type: SingleFamily
- Architectural style: Brick Front,Traditional
- Property subtype: Single Family Residence
Materials
- Other
- Roof: Other
Condition
- Resale
- New construction: No
- Year built: 2003
Utilities & green energy
- Sewer: Public Sewer
- Water: Public
- Utilities for property: Cable Available, Electricity Available, Natural Gas Available, Phone Available, Sewer Available, Water Available
Community & neighborhood
Community
- Community features: Clubhouse, Fitness Center, Golf, Playground, Pool, Swim Team, Tennis Court(s), Walk To Schools, Near Shopping
Location
- Region: Canton
- Subdivision: Bridgemill
HOA & financial
HOA
- Has HOA: Yes
- HOA fee: $200 annually
- Services included: Other
Other
Other facts
- Listing agreement: Exclusive Right To Sell
Price history
| Date | Event | Price |
|---|---|---|
| 6/27/2025 | Sold | $554,000+0.7%$163/sqft |
Source: | ||
| 6/27/2025 | Pending sale | $550,000$162/sqft |
Source: | ||
| 5/12/2025 | Price change | $550,000-2.5%$162/sqft |
Source: | ||
| 4/24/2025 | Price change | $564,000-1.7%$166/sqft |
Source: | ||
| 4/7/2025 | Price change | $574,000-1.7%$169/sqft |
Source: | ||
Public tax history
| Year | Property taxes | Tax assessment |
|---|---|---|
| 2025 | $2,042 +7.4% | $218,280 +7.2% |
| 2024 | $1,901 -3.9% | $203,560 +2.9% |
| 2023 | $1,978 +16.4% | $197,880 +13.3% |
Find assessor info on the county website
Neighborhood: 30114
Nearby schools
GreatSchools rating
- 7/10Liberty Elementary SchoolGrades: PK-5Distance: 0.7 mi
- 7/10Freedom Middle SchoolGrades: 6-8Distance: 0.6 mi
- 7/10Cherokee High SchoolGrades: 9-12Distance: 2.9 mi
Schools provided by the listing agent
- Elementary: Liberty
- Middle: Freedom
- High: Cherokee
Source: GAMLS. This data may not be complete. We recommend contacting the local school district to confirm school assignments for this home.
Get pre-qualified for a loan
At Zillow Home Loans, we can pre-qualify you in as little as 5 minutes with no impact to your credit score.An equal housing lender. NMLS #10287.
