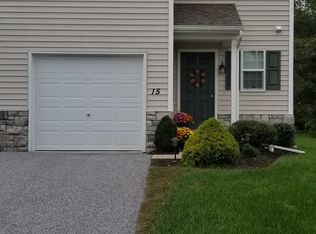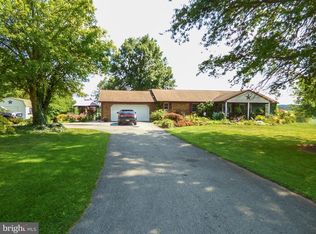Well kept Executive Ranch Home With Open Floor Plan, 2 Full Baths, Paladium Windows, Hardwood and Ceramic Floors, and Wall To Wall Carpeting. Kitchen with Granite Counter Tops, Vaulted Ceiling, Ceramic Floor, and All Appliances, Family Room with Gas Fireplace and Vaulted Ceiling, Formal Dining Room with Vaulted Ceiling, Separate Dining Area with Patio Door Leading Out to Lovely Two Level Rear Deck. Spacious Master Bedroom with Walk-in Closet and Master Bath with Soaking Tub and Separate Shower. Hardwood Foyer, Formal Dining Room and Hallway. Window Treatments and Ceiling Fans Throughout, Main Floor Laundry Room, Beautiful 2 Level Composite Rear Deck overlooking a Level Rear Yard and a neighboring Pond and Gazebo. and a 12 X 24 Storage Shed, Over sized 2 Car Garage with Electric Openers. HURRY, THIS BEAUTIFUL HOME WON'T LAST LONG. Seller is in the process of moving, and has personal property in boxes throughout the house. Please excuse any incovenience this may cause. Thank you.
This property is off market, which means it's not currently listed for sale or rent on Zillow. This may be different from what's available on other websites or public sources.


