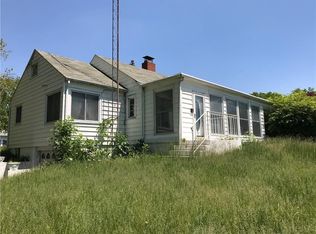Closed
$355,000
4075 Mechanicsburg Rd, Springfield, OH 45502
2beds
1,524sqft
Single Family Residence
Built in 1992
5.5 Acres Lot
$371,900 Zestimate®
$233/sqft
$1,913 Estimated rent
Home value
$371,900
Estimated sales range
Not available
$1,913/mo
Zestimate® history
Loading...
Owner options
Explore your selling options
What's special
Well maintained country home sitting on 5.5 acres with endless possibilities. This open concept home has cathedral ceilings, skylights, and plenty of natural light from the large windows. Outside, you'll find updated landscaping, a recently updated patio, and a large fenced-in area. The loft, basement, and garage ready with geothermal heat/ac and water lines offer room for expansion. Conveniently located on OH-4, this home offers a 780 ft. private asphalt drive with Buck Creek State Park minutes away.
Zillow last checked: 8 hours ago
Listing updated: January 30, 2025 at 07:50am
Listed by:
Kayla Brulport 937-435-6000,
Home Experts Realty
Bought with:
Michele L Dankworth, 2005003362
Keller Williams Home Town Realty
Source: WRIST,MLS#: 1032383
Facts & features
Interior
Bedrooms & bathrooms
- Bedrooms: 2
- Bathrooms: 3
- Full bathrooms: 2
- 1/2 bathrooms: 1
Primary bedroom
- Level: Second
- Area: 169 Square Feet
- Dimensions: 13.00 x 13.00
Bedroom 2
- Level: Second
- Area: 143 Square Feet
- Dimensions: 11.00 x 13.00
Primary bathroom
- Level: Second
Half bathroom
- Level: First
Bathroom 2
- Level: Second
Dining room
- Level: First
- Area: 165 Square Feet
- Dimensions: 11.00 x 15.00
Great room
- Level: First
- Area: 252 Square Feet
- Dimensions: 14.00 x 18.00
Kitchen
- Level: First
- Area: 135 Square Feet
- Dimensions: 9.00 x 15.00
Other
- Level: Second
- Area: 160 Square Feet
- Dimensions: 10.00 x 16.00
Heating
- Geothermal
Cooling
- Central Air, Geothermal
Appliances
- Included: Dishwasher, Disposal, Dryer, Microwave, Range, Refrigerator, Washer, Water Softener Owned
Features
- Walk-In Closet(s), Cathedral Ceiling(s)
- Flooring: Wood
- Windows: Skylight(s)
- Basement: Block,Full,Unfinished
- Has fireplace: No
Interior area
- Total structure area: 1,524
- Total interior livable area: 1,524 sqft
Property
Parking
- Parking features: Garage - Attached
- Has attached garage: Yes
Features
- Levels: Two
- Stories: 2
- Patio & porch: Patio
- Has private pool: Yes
- Has spa: Yes
- Spa features: Bath
Lot
- Size: 5.50 Acres
- Dimensions: 150 x 930 x 352 x 1073
- Features: Residential Lot
Details
- Additional structures: Shed(s)
- Parcel number: 2200300015000023
Construction
Type & style
- Home type: SingleFamily
- Property subtype: Single Family Residence
Materials
- Brick, Vinyl Siding
Condition
- Year built: 1992
Utilities & green energy
- Sewer: Septic Tank
- Water: Well
Community & neighborhood
Location
- Region: Springfield
Other
Other facts
- Listing terms: Cash,Conventional,FHA,Rural Housing Service,VA Loan
Price history
| Date | Event | Price |
|---|---|---|
| 7/25/2024 | Sold | $355,000-10.8%$233/sqft |
Source: | ||
| 6/26/2024 | Contingent | $398,000$261/sqft |
Source: | ||
| 6/12/2024 | Listed for sale | $398,000+47.4%$261/sqft |
Source: | ||
| 4/29/2020 | Sold | $270,000-1.8%$177/sqft |
Source: | ||
| 4/6/2020 | Pending sale | $275,000$180/sqft |
Source: Always Sunny Realty, LLC #1000191 Report a problem | ||
Public tax history
| Year | Property taxes | Tax assessment |
|---|---|---|
| 2024 | $3,751 +3.4% | $85,460 |
| 2023 | $3,629 -0.4% | $85,460 |
| 2022 | $3,642 +3.4% | $85,460 +22% |
Find assessor info on the county website
Neighborhood: 45502
Nearby schools
GreatSchools rating
- NARolling Hills Elementary SchoolGrades: PK-5Distance: 1 mi
- NANorthridge Middle SchoolGrades: 6-8Distance: 1.7 mi
- 5/10Kenton Ridge High SchoolGrades: 9-12Distance: 1.2 mi
Get pre-qualified for a loan
At Zillow Home Loans, we can pre-qualify you in as little as 5 minutes with no impact to your credit score.An equal housing lender. NMLS #10287.
Sell with ease on Zillow
Get a Zillow Showcase℠ listing at no additional cost and you could sell for —faster.
$371,900
2% more+$7,438
With Zillow Showcase(estimated)$379,338
