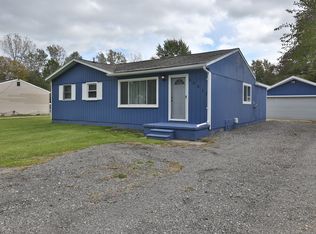Sold for $299,620
$299,620
40755 Judd Rd, Belleville, MI 48111
3beds
1,672sqft
Single Family Residence
Built in 1957
0.75 Acres Lot
$300,800 Zestimate®
$179/sqft
$1,738 Estimated rent
Home value
$300,800
$271,000 - $334,000
$1,738/mo
Zestimate® history
Loading...
Owner options
Explore your selling options
What's special
***MULTIPLE OFFERS***OFFER DEADLINE - SATURDAY, MAY 31 @ 9PM***Welcome to 40755 Judd Rd – a beautifully updated ranch home located on a spacious 0.75-acre lot backed by serene woods. This charming 3-bedroom home features a large multi-car garage with a built-in workshop, plus an additional outbuilding perfect for storage, hobbies, or a future studio space. Inside, enjoy modern updates made within the last 5 years, including an updated kitchen, renovated bathroom, new flooring, and fresh paint throughout. Cozy up by the wood-burning fireplace in the inviting living room or enjoy the view from the attached sunroom. A perfect blend of comfort, functionality, and peaceful outdoor space – don’t miss your chance to call this property home!
Zillow last checked: 8 hours ago
Listing updated: August 06, 2025 at 07:30am
Listed by:
Heidi N Wilson 248-259-9634,
Keller Williams Advantage
Bought with:
Corey Fuller
Brookstone, Realtors
Source: Realcomp II,MLS#: 20250036216
Facts & features
Interior
Bedrooms & bathrooms
- Bedrooms: 3
- Bathrooms: 1
- Full bathrooms: 1
Heating
- Forced Air, Natural Gas
Cooling
- Central Air
Appliances
- Included: Dishwasher, Dryer, Free Standing Gas Range, Free Standing Refrigerator, Microwave, Washer
Features
- Has basement: No
- Has fireplace: Yes
- Fireplace features: Family Room, Wood Burning
Interior area
- Total interior livable area: 1,672 sqft
- Finished area above ground: 1,672
Property
Parking
- Total spaces: 3
- Parking features: Three Car Garage, Detached
- Garage spaces: 3
Features
- Levels: One
- Stories: 1
- Entry location: GroundLevelwSteps
- Patio & porch: Covered, Porch
- Exterior features: Awnings
- Pool features: None
Lot
- Size: 0.75 Acres
- Dimensions: 80.00 x 410.50
Details
- Additional structures: Outbuildings Allowed, Second Garage
- Parcel number: 81050010012000
- Special conditions: Short Sale No,Standard
Construction
Type & style
- Home type: SingleFamily
- Architectural style: Ranch
- Property subtype: Single Family Residence
Materials
- Aluminum Siding
- Foundation: Block, Crawl Space
- Roof: Asphalt
Condition
- New construction: No
- Year built: 1957
- Major remodel year: 2025
Utilities & green energy
- Sewer: Septic Tank
- Water: Public
Community & neighborhood
Location
- Region: Belleville
- Subdivision: GOODMANS SUB
Other
Other facts
- Listing agreement: Exclusive Agency
- Listing terms: Cash,Conventional,FHA,Va Loan
Price history
| Date | Event | Price |
|---|---|---|
| 6/23/2025 | Sold | $299,620+3.7%$179/sqft |
Source: | ||
| 6/3/2025 | Pending sale | $289,000$173/sqft |
Source: | ||
| 5/28/2025 | Listed for sale | $289,000$173/sqft |
Source: | ||
Public tax history
| Year | Property taxes | Tax assessment |
|---|---|---|
| 2025 | -- | $119,300 +7.3% |
| 2024 | -- | $111,200 +13.9% |
| 2023 | -- | $97,600 +3.9% |
Find assessor info on the county website
Neighborhood: 48111
Nearby schools
GreatSchools rating
- 8/10William D. Miller Elementary SchoolGrades: PK,1-5Distance: 1.9 mi
- 7/10Carl T. Renton Jr. High SchoolGrades: 6-8Distance: 4.8 mi
- 8/10Huron High SchoolGrades: 9-12Distance: 4.7 mi
Get a cash offer in 3 minutes
Find out how much your home could sell for in as little as 3 minutes with a no-obligation cash offer.
Estimated market value$300,800
Get a cash offer in 3 minutes
Find out how much your home could sell for in as little as 3 minutes with a no-obligation cash offer.
Estimated market value
$300,800
