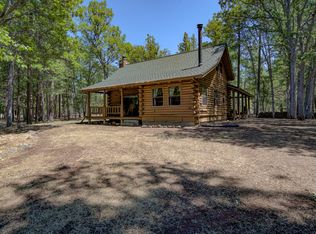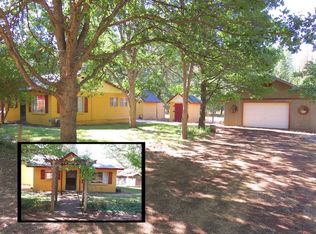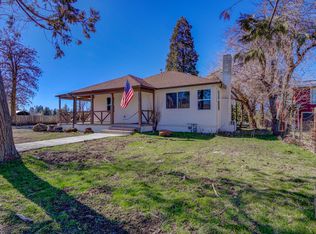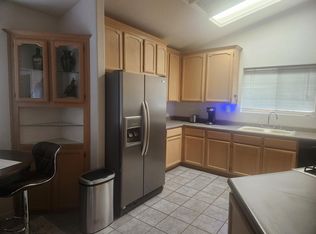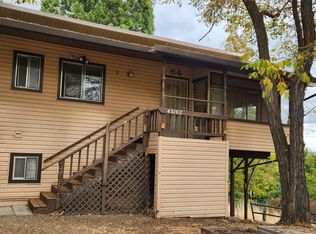Beautiful 10 acre parcel with a mixture of trees and open meadow. Very spacious 2 bedroom, 2 bathroom Mfg home on permanent foundation with a seasonal pond. This is a very spacious home with large open floorplan encompassing kitchen, dining area and living room with large cozy woodstove heat as well as forced air natural gas heat and central air conditioning. There are two larger bedrooms, and the primary master suite has lots of closet space and storage.
There are many wonderful features to this property including the owned solar and stand by 16KW generator and owned dedicated propane tank!
There are several outbuildings with an artist studio, large barn style shop building, older chicken coop, pump house and detached 2 car garage. The large shop has wood floors and electricity. Both the home and barn/ shop building have newer metal roofs.
A multitude of wildlife frequent the property from wild turkeys to huge bucks all viewed from the covered front porch and deck! Plenty of room to bring the horses or other critters. Come enjoy country living with your own fruit tree orchard. Owner states orchard still produces several bushels each of apples, pears and plums every year. The furnace, water heater, oven and disposal were all purchased within last 15 years.
Pending
$249,000
40759 Old School Rd, Fall River Mills, CA 96028
2beds
1,344sqft
Est.:
Single Family Residence
Built in 1978
10 Acres Lot
$-- Zestimate®
$185/sqft
$-- HOA
What's special
Fruit tree orchardSeasonal pondLarge open floorplanCozy woodstove heatCentral air conditioningWildlife frequent the property
- 374 days |
- 76 |
- 1 |
Zillow last checked: 8 hours ago
Listing updated: November 14, 2025 at 10:34pm
Listed by:
Allison Cassity,
Coldwell Banker Intermountain Realty
Source: SMLS,MLS#: 24-5066
Facts & features
Interior
Bedrooms & bathrooms
- Bedrooms: 2
- Bathrooms: 2
- Full bathrooms: 2
Heating
- Forced Air, Wood Stove
Cooling
- Has cooling: Yes
Features
- Flooring: Vinyl
- Windows: Window Coverings
- Has basement: No
- Has fireplace: Yes
- Fireplace features: Living Room
Interior area
- Total structure area: 1,344
- Total interior livable area: 1,344 sqft
Property
Features
- Levels: One
- Has view: Yes
- Waterfront features: Pond
Lot
- Size: 10 Acres
- Dimensions: 10
- Features: Level, Private
Details
- Parcel number: 023500035000
- Other equipment: Satellite Dish
- Horses can be raised: Yes
Construction
Type & style
- Home type: SingleFamily
- Architectural style: Ranch
- Property subtype: Single Family Residence
Materials
- Vinyl Siding
- Roof: Metal
Condition
- Year built: 1978
Utilities & green energy
- Electric: Generator
- Water: Well
Community & HOA
Community
- Security: Smoke Detector(s), Carbon Monoxide Detector(s)
HOA
- Has HOA: No
Location
- Region: Fall River Mills
Financial & listing details
- Price per square foot: $185/sqft
- Tax assessed value: $220,000
- Annual tax amount: $2,314
- Date on market: 4/11/2025
- Listing terms: Cash
- Ownership: Seller
- Electric utility on property: Yes
- Road surface type: Gravel, Asphalt
Estimated market value
Not available
Estimated sales range
Not available
$1,765/mo
Price history
Price history
| Date | Event | Price |
|---|---|---|
| 11/15/2025 | Pending sale | $249,000$185/sqft |
Source: | ||
| 4/11/2025 | Listed for sale | $249,000$185/sqft |
Source: | ||
| 3/8/2025 | Pending sale | $249,000$185/sqft |
Source: | ||
| 12/6/2024 | Listed for sale | $249,000+25.8%$185/sqft |
Source: | ||
| 11/13/2008 | Sold | $198,000+66.4%$147/sqft |
Source: | ||
Public tax history
Public tax history
| Year | Property taxes | Tax assessment |
|---|---|---|
| 2025 | $2,314 -0.1% | $220,000 |
| 2024 | $2,317 -0.6% | $220,000 |
| 2023 | $2,331 +5.9% | $220,000 +4.8% |
Find assessor info on the county website
BuyAbility℠ payment
Est. payment
$1,523/mo
Principal & interest
$1208
Property taxes
$228
Home insurance
$87
Climate risks
Neighborhood: 96028
Nearby schools
GreatSchools rating
- 5/10Fall River Elementary SchoolGrades: K-6Distance: 7 mi
- 5/10Fall River Junior-Senior High SchoolGrades: 7-12Distance: 7.3 mi
- Loading
