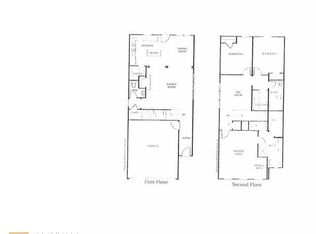From the 72" front door this home screams beautiful! Known for our awesome kitchens with 42' cabinets, tile backsplash, walk in pantry, and an island with sink built in and enough room to put stylish mini bar stools! The living area has a fireplace with slate surround and remote controlled! Very open floor plan, allow your furniture to define the room! The master features is wonderful it has a sitting area perfect for a lounge chair, ceiling fan included! The master bath has dual cultured marble vanities, separate garden tub and shower, and a very nice walk in closet!
This property is off market, which means it's not currently listed for sale or rent on Zillow. This may be different from what's available on other websites or public sources.
