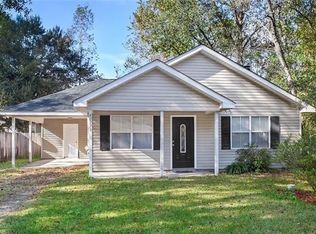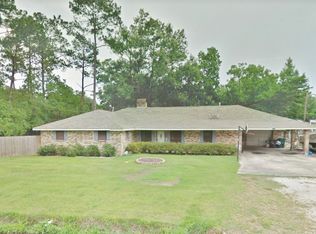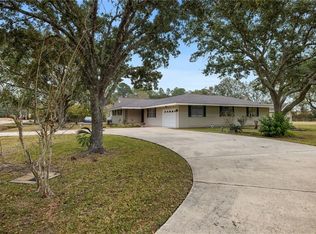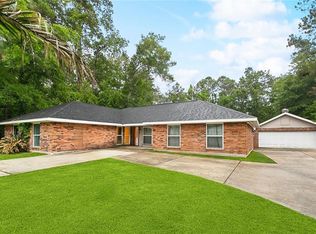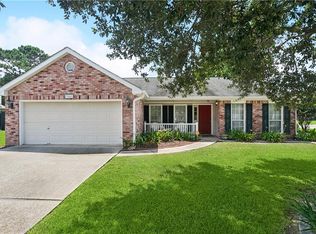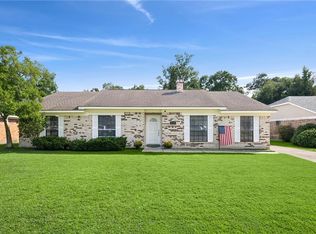Flood Zone C – flood insurance not mandated.
Welcome to this inviting 4-bedroom, 2.5-bath home. Property located in Slidell with easy access to everyday shopping and dining options, and within the Northshore High School district.
This spacious layout includes a functional kitchen with ample cabinetry and counter space. Additional features include large bedrooms, a laundry room, and a flexible bonus room suitable for an office, hobby area, or other uses. A single-car garage with half bath provides added convenience.
Outside, enjoy a driveway, carport, covered patio, fenced yard, and separate deck space for relaxation or gatherings. Side cleared area may work for extra parking needs (RV, boat, or additional parking).
Active
$245,000
40764 Ranch Rd, Slidell, LA 70461
4beds
2,351sqft
Est.:
Single Family Residence
Built in 1981
0.28 Acres Lot
$-- Zestimate®
$104/sqft
$-- HOA
What's special
Fenced yardCovered patioLarge bedroomsLaundry roomSpacious layout
- 57 days |
- 694 |
- 18 |
Zillow last checked: 8 hours ago
Listing updated: January 03, 2026 at 08:52pm
Listed by:
Paige Dover 504-329-1926,
1% Lists Realty Professionals 985-259-6811
Source: GSREIN,MLS#: 2536369
Tour with a local agent
Facts & features
Interior
Bedrooms & bathrooms
- Bedrooms: 4
- Bathrooms: 3
- Full bathrooms: 2
- 1/2 bathrooms: 1
Primary bedroom
- Description: Flooring: Laminate,Simulated Wood
- Level: Lower
Bedroom
- Level: Lower
- Dimensions: 11.7x13
Bedroom
- Level: Lower
- Dimensions: 20.20x11.70
Bedroom
- Level: Lower
- Dimensions: 15x12
Dining room
- Level: Lower
- Dimensions: 12.9x11.30
Kitchen
- Description: Flooring: Tile
- Level: Lower
- Dimensions: 13.4x9.6
Laundry
- Description: Flooring: Tile
- Level: Lower
- Dimensions: 10.5x9.3
Living room
- Level: Lower
- Dimensions: 15.5x12
Heating
- Central
Cooling
- Central Air, 1 Unit
Appliances
- Included: Dishwasher, Oven, Range
- Laundry: Washer Hookup, Dryer Hookup
Features
- Attic, Ceiling Fan(s), Pull Down Attic Stairs
- Attic: Pull Down Stairs
- Has fireplace: Yes
- Fireplace features: Wood Burning
Interior area
- Total structure area: 2,800
- Total interior livable area: 2,351 sqft
Property
Parking
- Total spaces: 1
- Parking features: Carport, Garage, One Space, Boat, Garage Door Opener, RV Access/Parking
- Has garage: Yes
- Has carport: Yes
Features
- Levels: One
- Stories: 1
- Patio & porch: Concrete, Covered
- Exterior features: Fence
- Pool features: None
Lot
- Size: 0.28 Acres
- Dimensions: 100 x 150
- Features: Outside City Limits, Oversized Lot
Details
- Parcel number: 114247
- Special conditions: None
Construction
Type & style
- Home type: SingleFamily
- Architectural style: Ranch
- Property subtype: Single Family Residence
Materials
- Vinyl Siding
- Foundation: Slab
- Roof: Shingle
Condition
- Very Good Condition
- Year built: 1981
Utilities & green energy
- Sewer: Septic Tank
- Water: Well
Community & HOA
Community
- Subdivision: Abney Co Air
HOA
- Has HOA: No
Location
- Region: Slidell
Financial & listing details
- Price per square foot: $104/sqft
- Tax assessed value: $137,880
- Annual tax amount: $861
- Date on market: 1/3/2026
Estimated market value
Not available
Estimated sales range
Not available
Not available
Price history
Price history
| Date | Event | Price |
|---|---|---|
| 1/4/2026 | Listed for sale | $245,000-3.9%$104/sqft |
Source: | ||
| 12/13/2025 | Listing removed | $255,000$108/sqft |
Source: | ||
| 8/10/2025 | Price change | $255,000-1.9%$108/sqft |
Source: | ||
| 7/25/2025 | Listed for sale | $260,000+92.6%$111/sqft |
Source: | ||
| 9/6/2019 | Sold | -- |
Source: | ||
| 7/22/2019 | Pending sale | $135,000$57/sqft |
Source: GARDNER, REALTORS #2197542 Report a problem | ||
| 6/17/2019 | Price change | $135,000-10%$57/sqft |
Source: GARDNER, REALTORS #2197542 Report a problem | ||
| 4/2/2019 | Listed for sale | $150,000$64/sqft |
Source: GARDNER, REALTORS #2197542 Report a problem | ||
Public tax history
Public tax history
| Year | Property taxes | Tax assessment |
|---|---|---|
| 2024 | $861 -7.4% | $13,788 |
| 2023 | $931 | $13,788 |
| 2022 | $931 +0.1% | $13,788 |
| 2021 | $929 -53.1% | $13,788 |
| 2020 | $1,981 +84.8% | $13,788 -5.3% |
| 2019 | $1,072 -0.4% | $14,566 |
| 2018 | $1,076 -50.9% | $14,566 |
| 2017 | $2,191 +97.8% | $14,566 |
| 2016 | $1,108 | $14,566 +10.3% |
| 2015 | $1,108 +19.4% | $13,209 |
| 2014 | $928 +1.9% | $13,209 |
| 2013 | $910 +1.4% | $13,209 |
| 2011 | $898 +0.4% | $13,209 |
| 2010 | $894 | $13,209 |
Find assessor info on the county website
BuyAbility℠ payment
Est. payment
$1,412/mo
Principal & interest
$1263
Property taxes
$149
Climate risks
Neighborhood: 70461
Nearby schools
GreatSchools rating
- 8/10Honey Island Elementary SchoolGrades: 2-3Distance: 0.4 mi
- 6/10Boyet Junior High SchoolGrades: 7-8Distance: 1.2 mi
- 9/10Northshore High SchoolGrades: 9-12Distance: 1.6 mi
Schools provided by the listing agent
- High: Northshore
Source: GSREIN. This data may not be complete. We recommend contacting the local school district to confirm school assignments for this home.
