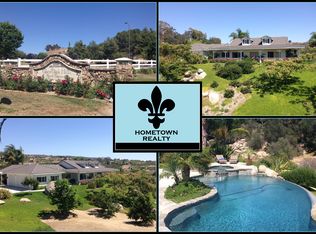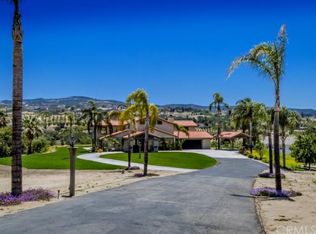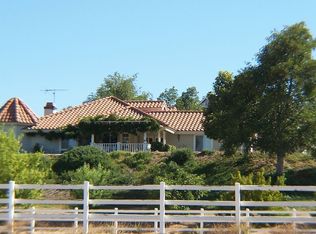Sold for $1,550,000 on 11/19/25
Listing Provided by:
Nancy Hughes DRE #00859916 951-704-4644,
First Team Real Estate
Bought with: Harcourts Place
$1,550,000
40765 Rica Dr, Temecula, CA 92592
3beds
3,104sqft
Single Family Residence
Built in 1999
3.78 Acres Lot
$1,549,900 Zestimate®
$499/sqft
$5,485 Estimated rent
Home value
$1,549,900
$1.41M - $1.69M
$5,485/mo
Zestimate® history
Loading...
Owner options
Explore your selling options
What's special
Absolutely beautiful Single Story Pool home in Glenoak Hills with beautiful barn and corrals! This lovely home has 3 bedrooms, 3 full baths, and an office, with expansive views. The family kitchen has a breakfast nook with views of the pool, a large Center Island, and features newer stainless appliances. The back yard features a large salt water pool and spa, with a built-in fireplace seating area, and spacious covered patio. There is an extensive vegetable garden with numerous fruit trees, including many mature pomegranite trees! The equestrian facilities include a 3 stall barn plus tack room and feed room - plus a large covered overhang, and a large corral. The gentle property offers room for additional facilities or vineyard, and there is a compacted pad on which to build. The property is fully fenced, with a security gate at the entrance. There is a great deal of room and good access for RV parking and facilities. The Glenoak Hills HOA offers a clubhouse, playground, tennis courts, etc. Located on a quiet cul-de-sac, justs minutes to all of the wineries and grocery stores - this home is one of the best available! The oversized 4 car garage can fit the largest vehicles. Solar hot water for the pool is an added benefit!
Zillow last checked: 8 hours ago
Listing updated: November 19, 2025 at 02:59pm
Listing Provided by:
Nancy Hughes DRE #00859916 951-704-4644,
First Team Real Estate
Bought with:
Drew Teicheira, DRE #02030547
Harcourts Place
Source: CRMLS,MLS#: SW25164099 Originating MLS: California Regional MLS
Originating MLS: California Regional MLS
Facts & features
Interior
Bedrooms & bathrooms
- Bedrooms: 3
- Bathrooms: 3
- Full bathrooms: 3
- Main level bathrooms: 3
- Main level bedrooms: 3
Primary bedroom
- Features: Main Level Primary
Bedroom
- Features: All Bedrooms Down
Bedroom
- Features: Bedroom on Main Level
Bathroom
- Features: Bathroom Exhaust Fan, Bathtub, Dual Sinks, Enclosed Toilet, Full Bath on Main Level, Low Flow Plumbing Fixtures, Separate Shower, Tub Shower, Upgraded, Walk-In Shower
Kitchen
- Features: Kitchen Island, Pots & Pan Drawers
Heating
- Central
Cooling
- Central Air
Appliances
- Included: Double Oven, Dishwasher, Freezer, Microwave, Propane Water Heater, Refrigerator, Water Heater
- Laundry: Laundry Room, Propane Dryer Hookup
Features
- Built-in Features, Breakfast Area, Granite Counters, High Ceilings, Open Floorplan, Phone System, Recessed Lighting, Unfurnished, All Bedrooms Down, Bedroom on Main Level, Entrance Foyer, Main Level Primary, Utility Room, Walk-In Closet(s)
- Flooring: Carpet, Tile
- Windows: Double Pane Windows
- Has fireplace: Yes
- Fireplace features: Family Room, Outside
- Common walls with other units/homes: No Common Walls
Interior area
- Total interior livable area: 3,104 sqft
Property
Parking
- Total spaces: 4
- Parking features: Concrete, Door-Multi, Driveway Level, Driveway, Garage, On Site, Oversized, Private, RV Potential
- Attached garage spaces: 4
Accessibility
- Accessibility features: Low Pile Carpet, No Stairs, Accessible Doors
Features
- Levels: One
- Stories: 1
- Entry location: 1
- Patio & porch: Rear Porch, Concrete, Covered, Front Porch, Open, Patio
- Has private pool: Yes
- Pool features: Gunite, Heated, Private
- Fencing: Cross Fenced,Excellent Condition,Vinyl
- Has view: Yes
- View description: Hills, Valley, Vineyard, Trees/Woods
Lot
- Size: 3.78 Acres
- Features: Cul-De-Sac, Front Yard, Horse Property, Sprinklers In Rear, Sprinklers In Front, Lawn, Lot Over 40000 Sqft, Landscaped, Pasture, Rectangular Lot, Ranch, Secluded, Sprinklers Timer, Sprinklers On Side, Street Level, Yard
Details
- Additional structures: Corral(s)
- Parcel number: 941310001
- Zoning: R-A-2 1/2
- Special conditions: Standard,Trust
- Horses can be raised: Yes
- Horse amenities: Riding Trail
Construction
Type & style
- Home type: SingleFamily
- Architectural style: Ranch
- Property subtype: Single Family Residence
Materials
- Stucco
- Foundation: Slab
- Roof: Concrete
Condition
- Turnkey
- New construction: No
- Year built: 1999
Utilities & green energy
- Electric: Electricity - On Property
- Sewer: Engineered Septic
- Water: Public
- Utilities for property: Electricity Connected, Natural Gas Not Available, Phone Connected, Water Connected
Community & neighborhood
Security
- Security features: Carbon Monoxide Detector(s), Security Gate, Smoke Detector(s)
Community
- Community features: Horse Trails, Stable(s), Rural
Location
- Region: Temecula
HOA & financial
HOA
- Has HOA: Yes
- HOA fee: $43 monthly
- Amenities included: Clubhouse, Sport Court, Dog Park, Playground, Tennis Court(s)
- Association name: Glenoak Hills
- Association phone: 951-699-2918
Other
Other facts
- Listing terms: Cash,Cash to New Loan
- Road surface type: Paved
Price history
| Date | Event | Price |
|---|---|---|
| 11/19/2025 | Sold | $1,550,000-2.8%$499/sqft |
Source: | ||
| 10/24/2025 | Contingent | $1,595,000$514/sqft |
Source: | ||
| 9/22/2025 | Price change | $1,595,000-3.3%$514/sqft |
Source: | ||
| 7/22/2025 | Listed for sale | $1,649,000+83.2%$531/sqft |
Source: | ||
| 6/9/2015 | Sold | $900,000+0%$290/sqft |
Source: Public Record Report a problem | ||
Public tax history
| Year | Property taxes | Tax assessment |
|---|---|---|
| 2025 | $11,568 +1.6% | $914,229 +2% |
| 2024 | $11,381 +1.1% | $896,304 +2% |
| 2023 | $11,261 +2% | $878,730 +2% |
Find assessor info on the county website
Neighborhood: 92592
Nearby schools
GreatSchools rating
- 6/10Crowne Hill Elementary SchoolGrades: K-5Distance: 6.3 mi
- 8/10Temecula Middle SchoolGrades: 6-8Distance: 7.1 mi
- 9/10Temecula Valley High SchoolGrades: 9-12Distance: 8.1 mi
Get a cash offer in 3 minutes
Find out how much your home could sell for in as little as 3 minutes with a no-obligation cash offer.
Estimated market value
$1,549,900
Get a cash offer in 3 minutes
Find out how much your home could sell for in as little as 3 minutes with a no-obligation cash offer.
Estimated market value
$1,549,900


